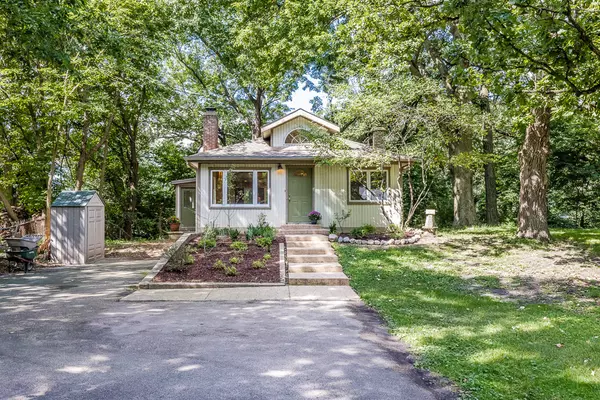$253,000
$249,000
1.6%For more information regarding the value of a property, please contact us for a free consultation.
615 Ashland AVE East Dundee, IL 60118
3 Beds
2.5 Baths
2,000 SqFt
Key Details
Sold Price $253,000
Property Type Single Family Home
Sub Type Detached Single
Listing Status Sold
Purchase Type For Sale
Square Footage 2,000 sqft
Price per Sqft $126
MLS Listing ID 11634125
Sold Date 10/31/22
Style Bungalow
Bedrooms 3
Full Baths 2
Half Baths 1
Year Built 1943
Annual Tax Amount $5,429
Tax Year 2021
Lot Size 0.510 Acres
Lot Dimensions 189 X 120
Property Description
Perfect retreat nestled in the most private and serene wooded setting on a crescent street, is a nature lover's dream! This absolutely charming 3 bedroom 2 1/2 bath bungalow sits on a large mature wooded raised lot. Recently refinished hardwood flooring throughout main living space with tall vaulted ceilings, skylights and a beautiful fireplace as its centerpiece. At the far end you'll find the large kitchen with an abundance of solid maple cabinetry, beautiful tumbled red marble tile counters with plenty of overhang for stool seating. Plus a large area for a separate kitchen table. Sliding glass doors from the kitchen lead to the expansive outdoor deck with private and serene wooded views. Two large bedrooms on the main floor. One of which is the primary suite with a large ensuite bathroom. Between them lies a powder room, perfect for guests! Make your way down the charming spiral staircase to the incredible walkout lower level with brand new carpeting! This large area has a large living space, a huge grand bedroom with walk-in closet and full bathroom. Also on this level boasts the laundry room area with storage, folding table and mechanicals. Close to Bonnie Dundee Golf Club, Carpenter Golf Course, Carpenter Park, Dolphin Cove Water Park, Schools, Meadowdale Park, Movie Theaters, Shopping, Restaurants and the Fox River, yet still very accessible to Tollway. Your home in the country awaits!
Location
State IL
County Kane
Area Dundee / East Dundee / Sleepy Hollow / West Dundee
Rooms
Basement Full, Walkout
Interior
Interior Features Skylight(s), Hardwood Floors, First Floor Bedroom, In-Law Arrangement, Built-in Features, Walk-In Closet(s), Open Floorplan, Some Carpeting
Heating Natural Gas, Forced Air
Cooling Central Air
Fireplaces Number 1
Fireplace Y
Appliance Range, Refrigerator, Washer, Dryer
Laundry In Unit
Exterior
Waterfront false
Parking Type Driveway
Building
Lot Description Wooded, Mature Trees
Sewer Septic-Private
Water Private Well
New Construction false
Schools
Elementary Schools Parkview Elementary School
Middle Schools Carpentersville Middle School
School District 300 , 300, 300
Others
HOA Fee Include None
Ownership Fee Simple
Special Listing Condition None
Read Less
Want to know what your home might be worth? Contact us for a FREE valuation!

Our team is ready to help you sell your home for the highest possible price ASAP

© 2024 Listings courtesy of MRED as distributed by MLS GRID. All Rights Reserved.
Bought with Cynthia Stolfe • Redfin Corporation

GET MORE INFORMATION





