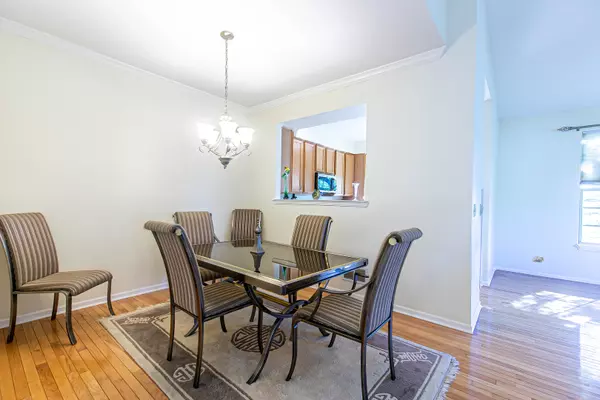$225,000
$225,000
For more information regarding the value of a property, please contact us for a free consultation.
1078 Ellsworth DR Grayslake, IL 60030
2 Beds
2 Baths
1,176 SqFt
Key Details
Sold Price $225,000
Property Type Townhouse
Sub Type Townhouse-2 Story
Listing Status Sold
Purchase Type For Sale
Square Footage 1,176 sqft
Price per Sqft $191
Subdivision Cherry Creek
MLS Listing ID 11621363
Sold Date 11/01/22
Bedrooms 2
Full Baths 2
HOA Fees $255/mo
Year Built 1999
Annual Tax Amount $5,188
Tax Year 2021
Lot Dimensions COMMON
Property Description
This desirable Brystol end unit in Cherry Creek has only had one owner and is ready for you to move in! It has a large open floor plan with vaulted ceilings, hardwood floors upstairs, large Master with ensuite and walk in closet, custom window shades, large 2 car garage with built in storage throughout and oversized drive way. Lower level is one large open space that could be used as a third bedroom, office or children's play area. Rollins Savana is just across Washington Street or use the bike path down Atkinson and Center Street to bike to beautiful downtown Grayslake with its restaurants, shops and many activities. Cherry Creek is a close commute to the train station and all Grayslake Schools. The community gym and clubhouse are directly across the street so no need for a gym membership.
Location
State IL
County Lake
Area Gages Lake / Grayslake / Hainesville / Third Lake / Wildwood
Rooms
Basement Partial
Interior
Interior Features Vaulted/Cathedral Ceilings, Hardwood Floors, Laundry Hook-Up in Unit, Storage
Heating Natural Gas, Forced Air
Cooling Central Air
Fireplace N
Appliance Range, Microwave, Dishwasher, Refrigerator
Laundry In Unit
Exterior
Exterior Feature Balcony, End Unit
Parking Features Attached
Garage Spaces 2.0
Amenities Available Bike Room/Bike Trails, Park, School Bus, Trail(s)
Building
Lot Description Common Grounds
Story 2
Sewer Public Sewer
Water Public
New Construction false
Schools
School District 46 , 46, 127
Others
HOA Fee Include Insurance, Exterior Maintenance, Lawn Care, Snow Removal
Ownership Condo
Special Listing Condition None
Pets Allowed Cats OK, Dogs OK
Read Less
Want to know what your home might be worth? Contact us for a FREE valuation!

Our team is ready to help you sell your home for the highest possible price ASAP

© 2024 Listings courtesy of MRED as distributed by MLS GRID. All Rights Reserved.
Bought with Leslie McDonnell • RE/MAX Suburban
GET MORE INFORMATION





