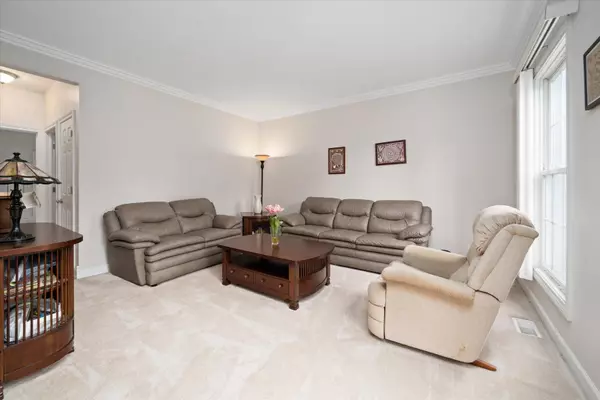$512,000
$524,900
2.5%For more information regarding the value of a property, please contact us for a free consultation.
1070 Cleveland AVE Batavia, IL 60510
4 Beds
4 Baths
3,262 SqFt
Key Details
Sold Price $512,000
Property Type Single Family Home
Sub Type Detached Single
Listing Status Sold
Purchase Type For Sale
Square Footage 3,262 sqft
Price per Sqft $156
Subdivision Johnson Woods
MLS Listing ID 11481913
Sold Date 10/31/22
Style Georgian, Traditional
Bedrooms 4
Full Baths 4
HOA Fees $16/ann
Year Built 2004
Annual Tax Amount $10,855
Tax Year 2020
Lot Size 0.260 Acres
Lot Dimensions 90 X 140
Property Description
Sharp brick front Georgian next to community park. This is an entertainer's dream. Almost 3300 sq ft of living space. This beautiful home features an open layout, light & bright neutral decor with 9ft and 2-story ceilings. Plenty of windows flood every room with lots of natural light. A grand 2-story foyer welcomes all. There is living room and an oversized dining room for those more formal get togethers. The spacious great room will hold all of your guests. It features a 2-story ceiling, lots of windows and a gas fireplace as its focal point. The large kitchen offers plenty of cabinet and counter space, a prep island, and stainless appliances. There is a big walk-in pantry too. The dinette with bay door will hold the largest table you have. Down the hall is a first floor den/5th BR and full bath as well. A full sized laundry room completes the first floor. Upstairs has one of the largest master suites around and features a huge walk-in closet. There is an oversized bath with garden tub, separate shower, and dual sinks too. Down the hall are three more good sized bedrooms. Bedroom #2 has its own bath and the others share a Jack and Jill bath. The basement offers over 1700 sq ft of potential additional living space. It is insulated and features 9ft ceilings, a rough in bath and sliding door access to the backyard. This home offers a large backyard area and sides along a park with playground area. Dual HVAC systems, 200 Amp electric service. Updates include new furnaces, new A/Cs, new water heaters, fresh paint and more. Dry walled, insulated 3 car garage. The Johnson Woods subdivision consists of big custom homes on good sized lots near everything downtown Batavia has to offer. If you want a big, beautiful Batavia home in a convenient location - this is it.
Location
State IL
County Kane
Area Batavia
Rooms
Basement Walkout
Interior
Interior Features Vaulted/Cathedral Ceilings, First Floor Bedroom, First Floor Laundry, First Floor Full Bath, Walk-In Closet(s), Ceiling - 9 Foot, Open Floorplan
Heating Natural Gas, Forced Air, Sep Heating Systems - 2+
Cooling Central Air
Fireplaces Number 1
Fireplaces Type Gas Log, Gas Starter
Equipment Humidifier, Water-Softener Rented, CO Detectors, Ceiling Fan(s), Sump Pump, Radon Mitigation System, Multiple Water Heaters
Fireplace Y
Appliance Double Oven, Microwave, Dishwasher, Refrigerator, Washer, Dryer, Disposal
Laundry Gas Dryer Hookup, In Unit
Exterior
Exterior Feature Porch, Storms/Screens
Parking Features Attached
Garage Spaces 3.0
Community Features Park, Curbs, Sidewalks, Street Lights, Street Paved
Roof Type Asphalt
Building
Lot Description Park Adjacent, Mature Trees
Sewer Sewer-Storm
Water Public
New Construction false
Schools
Elementary Schools J B Nelson Elementary School
Middle Schools Sam Rotolo Middle School Of Bat
High Schools Batavia Sr High School
School District 101 , 101, 101
Others
HOA Fee Include Other
Ownership Fee Simple
Special Listing Condition None
Read Less
Want to know what your home might be worth? Contact us for a FREE valuation!

Our team is ready to help you sell your home for the highest possible price ASAP

© 2025 Listings courtesy of MRED as distributed by MLS GRID. All Rights Reserved.
Bought with John Gamble • RE/MAX Excels
GET MORE INFORMATION





