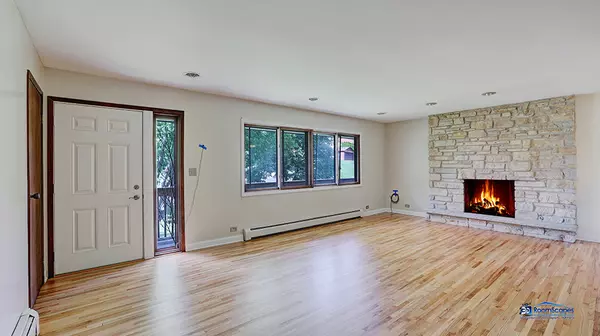$258,250
$249,000
3.7%For more information regarding the value of a property, please contact us for a free consultation.
615 Frazier CT Ingleside, IL 60041
3 Beds
2 Baths
3,192 SqFt
Key Details
Sold Price $258,250
Property Type Single Family Home
Sub Type Detached Single
Listing Status Sold
Purchase Type For Sale
Square Footage 3,192 sqft
Price per Sqft $80
Subdivision Knollwood Park
MLS Listing ID 11638222
Sold Date 10/31/22
Bedrooms 3
Full Baths 2
Year Built 1976
Annual Tax Amount $6,888
Tax Year 2021
Lot Dimensions 21079
Property Sub-Type Detached Single
Property Description
You will love the hardwood floors in this wonderful home on a double corner lot! Updated kitchen with ceramic tile, breakfast bar, GRANITE counter tops, and a generous amount of cabinets. The living room is bright and has gorgeous new HARDWOOD FLOORS, plus a stone FIREPLACE. 3 spacious bedrooms with lots of closet space. UPDATED main level bath includes DOUBLE SINK with extra storage space, GRANITE countertop, and large walk in shower. The walkout basement includes a 2nd FIREPLACE and an UPDATED full bath. Add your personal touch to the unfinished basement to make this space your own. There's ample space for a rec room, home office, 4th bedroom, the possibilities are endless. The large wrap around deck is perfect for enjoying the outdoors or entertaining. Home is located near shopping, restaurants, with easy access to major roads. View the Virtual 3D Tour to preview the home easily.
Location
State IL
County Lake
Area Ingleside
Rooms
Basement Walkout
Interior
Interior Features Hardwood Floors, First Floor Full Bath, Granite Counters, Separate Dining Room
Heating Steam, Baseboard
Cooling Central Air
Fireplaces Number 2
Fireplaces Type Wood Burning, Gas Starter
Equipment Water-Softener Owned, CO Detectors, Ceiling Fan(s), Sump Pump, Water Heater-Gas
Fireplace Y
Appliance Range, Microwave, Dishwasher, Refrigerator, Washer, Dryer, Water Softener Owned
Laundry In Unit
Exterior
Exterior Feature Deck, Invisible Fence
Parking Features Attached
Garage Spaces 2.0
Roof Type Asphalt
Building
Lot Description Corner Lot, Mature Trees
Sewer Public Sewer
Water Private Well
New Construction false
Schools
Elementary Schools Big Hollow Primary School
Middle Schools Big Hollow Middle School
High Schools Grant Community High School
School District 38 , 38, 124
Others
HOA Fee Include None
Ownership Fee Simple
Special Listing Condition None
Read Less
Want to know what your home might be worth? Contact us for a FREE valuation!

Our team is ready to help you sell your home for the highest possible price ASAP

© 2025 Listings courtesy of MRED as distributed by MLS GRID. All Rights Reserved.
Bought with Cherie Smith Zurek • RE/MAX Suburban
GET MORE INFORMATION





