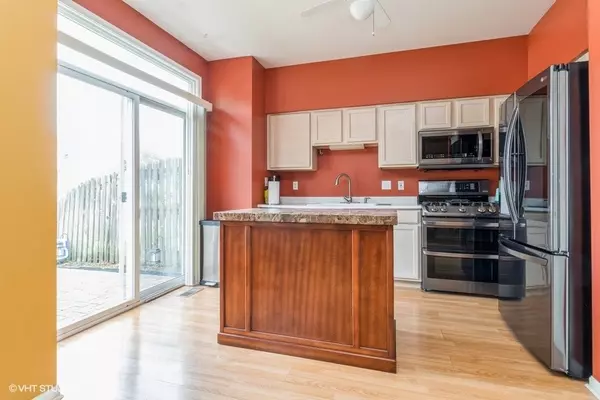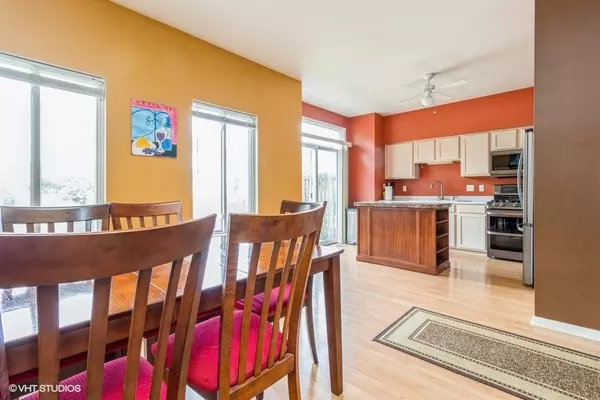$216,000
$214,900
0.5%For more information regarding the value of a property, please contact us for a free consultation.
14023 Emerald CT Plainfield, IL 60544
2 Beds
2.5 Baths
1,464 SqFt
Key Details
Sold Price $216,000
Property Type Single Family Home
Sub Type 1/2 Duplex
Listing Status Sold
Purchase Type For Sale
Square Footage 1,464 sqft
Price per Sqft $147
Subdivision Lakewood Falls
MLS Listing ID 11626410
Sold Date 10/25/22
Bedrooms 2
Full Baths 2
Half Baths 1
HOA Fees $68/mo
Rental Info Yes
Year Built 1998
Annual Tax Amount $5,085
Tax Year 2021
Lot Dimensions 33X100
Property Description
MULTIPLE OFFERS RECEIVED - SELLER IS CALLING FOR HIGHEST & BEST by 12pm September 22, 2022. Well maintained 2 bedroom plus loft, 2.5 bath duplex with a cul de sac setting in conveniently located Lakewood Falls! Eat-in kitchen with upgraded appliances (all are 2020 except refrigerator, which is 2018). Air conditioner was replaced in 2019, furnace in 2006. Washer and dryer 2014/13. Nest doorbell, camera in back and Nest thermostat stay. MyQ type garage door opener. Light and bright living room, family room off kitchen can also be a dining area. Spacious primary bedroom with ensuite bath and walk in closet with upgraded shelving. Additional bedroom, with upgraded shelving in closet, and bath on the second floor. New main floor bathroom fixtures, mirror and shelf. Beautiful brick paver patio with fire pit included. Crawl space access in coat closet. Fenced yard - with gate replaced. Immediate possession possible! Investors: rentals are currently allowed.
Location
State IL
County Will
Area Plainfield
Rooms
Basement None
Interior
Interior Features Wood Laminate Floors, Second Floor Laundry, Laundry Hook-Up in Unit, Walk-In Closet(s), Some Carpeting
Heating Natural Gas, Forced Air
Cooling Central Air
Fireplace N
Appliance Range, Microwave, Dishwasher, Refrigerator, Washer, Dryer, Disposal
Laundry In Unit, Laundry Closet
Exterior
Exterior Feature Brick Paver Patio, Storms/Screens, Fire Pit, End Unit
Parking Features Attached
Garage Spaces 1.0
Roof Type Asphalt
Building
Lot Description Cul-De-Sac, Fenced Yard
Story 2
Sewer Public Sewer
Water Public
New Construction false
Schools
School District 365U , 365U, 365U
Others
HOA Fee Include Insurance, Clubhouse, Other
Ownership Fee Simple w/ HO Assn.
Special Listing Condition None
Pets Allowed Cats OK, Dogs OK
Read Less
Want to know what your home might be worth? Contact us for a FREE valuation!

Our team is ready to help you sell your home for the highest possible price ASAP

© 2025 Listings courtesy of MRED as distributed by MLS GRID. All Rights Reserved.
Bought with Vipin Gulati • RE/MAX Professionals Select
GET MORE INFORMATION





