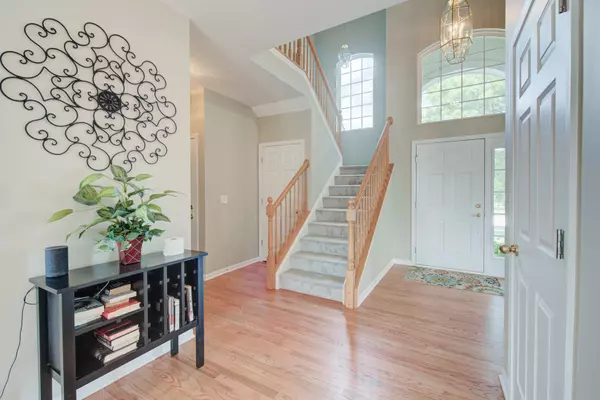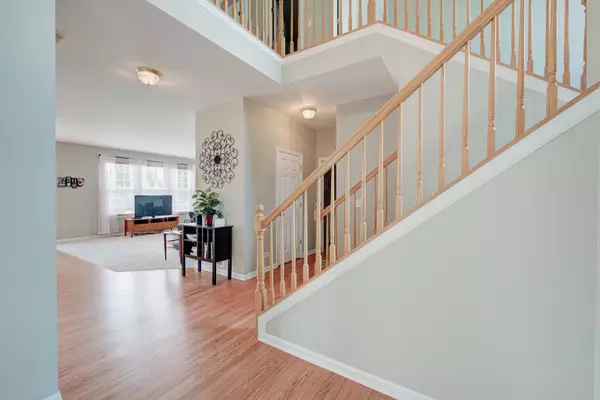$422,479
$422,479
For more information regarding the value of a property, please contact us for a free consultation.
2644 Red Hawk Ridge DR Aurora, IL 60503
4 Beds
2.5 Baths
2,553 SqFt
Key Details
Sold Price $422,479
Property Type Single Family Home
Sub Type Detached Single
Listing Status Sold
Purchase Type For Sale
Square Footage 2,553 sqft
Price per Sqft $165
Subdivision Amber Fields
MLS Listing ID 11613275
Sold Date 10/19/22
Style Traditional
Bedrooms 4
Full Baths 2
Half Baths 1
HOA Fees $32/ann
Year Built 2002
Annual Tax Amount $9,630
Tax Year 2021
Lot Size 10,018 Sqft
Lot Dimensions 168 X 66 X 160 X 66
Property Description
Bright and very open floor plan w/white trim with EAST and WEST exposure*From your 2 story foyer throughout the first floor, every room has such a welcoming feeling*All carpet and padding has been replaced and the hardwood floors freshly refinished*9 ft ceilings on 1st floor*6 panel white doors*Well designed kitchen with room for a large dining table, abundance of 42" cabinets, pantry closet, wall to wall counters plus additional storage or work area on the spacious center island-stainless appliances*Family room features plantation shutters and charming gas start fireplace*Master bedroom suite w/deep walk-in closet plus additional closet-private bath w/double sink vanity, separate shower plus tub*3 bedrooms have walk-in closets*Convenient 1st floor laundry*All appliances remain*Very private fenced back yard with large Unilock Paver patio from the kitchen sliding doors*Nice size basement w/cement crawl waiting for your finishing touches*Kitchen appliances approx. 2-3 years, Interior painted 2 years*A/C and water heater 3 years,Furnace 1 year,roof 5 years*
Location
State IL
County Will
Area Aurora / Eola
Rooms
Basement Partial
Interior
Interior Features Hardwood Floors, First Floor Laundry, Walk-In Closet(s), Ceiling - 9 Foot, Open Floorplan, Drapes/Blinds
Heating Natural Gas, Forced Air
Cooling Central Air
Fireplaces Number 1
Equipment Humidifier, TV-Cable, CO Detectors, Ceiling Fan(s), Sump Pump
Fireplace Y
Appliance Range, Microwave, Dishwasher, Refrigerator, Washer, Dryer, Disposal, Stainless Steel Appliance(s)
Laundry Gas Dryer Hookup, In Unit
Exterior
Exterior Feature Patio, Storms/Screens
Garage Attached
Garage Spaces 2.0
Community Features Park, Curbs, Sidewalks, Street Lights, Street Paved
Waterfront false
Roof Type Asphalt
Building
Lot Description Fenced Yard
Sewer Public Sewer
Water Public
New Construction false
Schools
Elementary Schools Wolfs Crossing Elementary School
Middle Schools Bednarcik Junior High School
High Schools Oswego East High School
School District 308 , 308, 308
Others
HOA Fee Include None
Ownership Fee Simple w/ HO Assn.
Special Listing Condition None
Read Less
Want to know what your home might be worth? Contact us for a FREE valuation!

Our team is ready to help you sell your home for the highest possible price ASAP

© 2024 Listings courtesy of MRED as distributed by MLS GRID. All Rights Reserved.
Bought with Michelle Kohl • HomeSmart Realty Group

GET MORE INFORMATION





