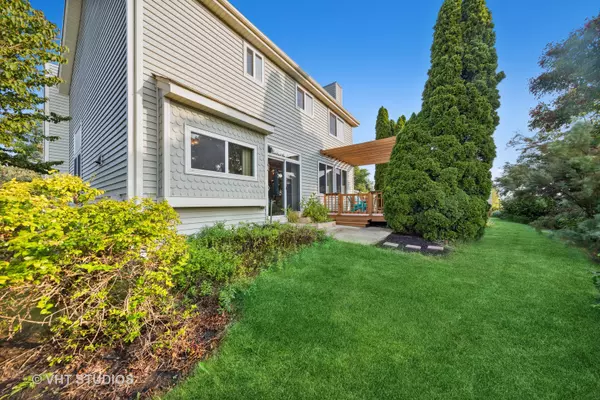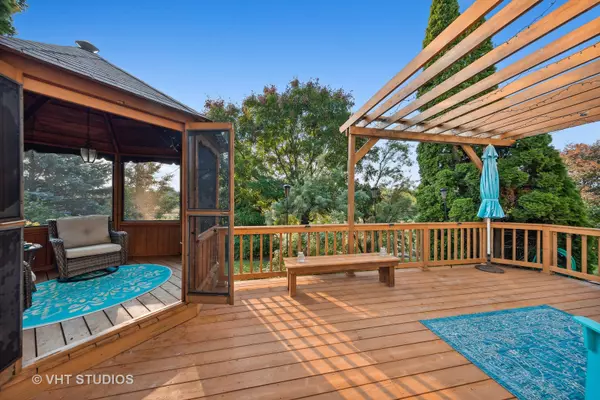$385,000
$389,900
1.3%For more information regarding the value of a property, please contact us for a free consultation.
212 Mondovi DR Oswego, IL 60543
5 Beds
3 Baths
2,423 SqFt
Key Details
Sold Price $385,000
Property Type Single Family Home
Sub Type Detached Single
Listing Status Sold
Purchase Type For Sale
Square Footage 2,423 sqft
Price per Sqft $158
Subdivision Victoria Meadows
MLS Listing ID 11624949
Sold Date 10/18/22
Bedrooms 5
Full Baths 3
Year Built 1994
Annual Tax Amount $8,410
Tax Year 2021
Lot Size 9,583 Sqft
Lot Dimensions 62X126X110X121
Property Description
Spacious home with five bedrooms and three full baths in Victoria Meadows of Oswego! This home has a first-floor bedroom and full bath with accessibility features including a roll-in shower stall with grab handles and a door with expandable hinges. The two-story living room and dining room are open to the second-floor hall for an open, airy feel. The kitchen boasts an island, 3 closet pantries and table space. The eating area is open to the family room and also has a sliding glass door to the back yard with a large deck and screened-in gazebo, all overlooking the vast green space just beyond the property line. The first floor is rounded out by the laundry room and entrance from the three-car heated garage. Upstairs you will find four generously-sized bedrooms. The master suite includes dual sinks and a private bath with whirlpool tub as well as a huge walk-in closet. The full basement provides plenty of space for storage or to be finished for even more living area. All the important items have been updated: AC 2016; windows 2016/17; furnace 2018; new dishwasher, clothes washer and dryer and roof 2019; siding and soffits 2020; and new water softener 2022. Located on a quiet cul-de-sac in Oswego School District 308, this home is within a half-mile of Old Post Elementary School and the neighborhood park. Older students move on to Thompson Junior High and Oswego High school. Also close to ample shopping and entertainment - downtown Oswego is a short ride away.
Location
State IL
County Kendall
Area Oswego
Rooms
Basement Full
Interior
Interior Features Vaulted/Cathedral Ceilings, First Floor Bedroom, First Floor Laundry, First Floor Full Bath, Walk-In Closet(s)
Heating Natural Gas, Forced Air
Cooling Central Air
Fireplaces Number 1
Fireplaces Type Wood Burning, Gas Starter
Equipment Water-Softener Owned, CO Detectors, Ceiling Fan(s), Sump Pump, Radon Mitigation System
Fireplace Y
Appliance Range, Dishwasher, Refrigerator, Washer, Dryer, Disposal, Range Hood, Water Softener Owned
Laundry Gas Dryer Hookup, Sink
Exterior
Exterior Feature Deck, Patio
Parking Features Attached
Garage Spaces 3.0
Community Features Park, Curbs, Sidewalks, Street Lights, Street Paved
Roof Type Asphalt
Building
Lot Description Cul-De-Sac, Nature Preserve Adjacent
Sewer Public Sewer
Water Community Well
New Construction false
Schools
Elementary Schools Old Post Elementary School
Middle Schools Thompson Junior High School
High Schools Oswego High School
School District 308 , 308, 308
Others
HOA Fee Include None
Ownership Fee Simple
Special Listing Condition None
Read Less
Want to know what your home might be worth? Contact us for a FREE valuation!

Our team is ready to help you sell your home for the highest possible price ASAP

© 2024 Listings courtesy of MRED as distributed by MLS GRID. All Rights Reserved.
Bought with Keith McMahon • Compass

GET MORE INFORMATION





