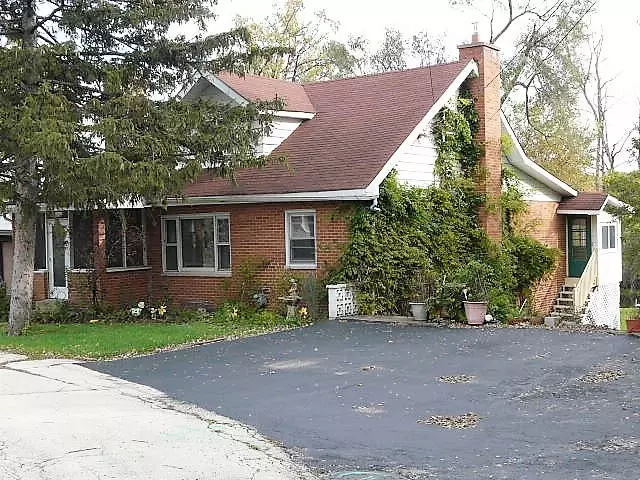$224,000
$230,000
2.6%For more information regarding the value of a property, please contact us for a free consultation.
35223 N Shoreline DR Ingleside, IL 60041
4 Beds
2 Baths
3,278 SqFt
Key Details
Sold Price $224,000
Property Type Single Family Home
Sub Type Detached Single
Listing Status Sold
Purchase Type For Sale
Square Footage 3,278 sqft
Price per Sqft $68
Subdivision Duck Lake Woods
MLS Listing ID 11431592
Sold Date 10/14/22
Style Cape Cod
Bedrooms 4
Full Baths 2
Year Built 1955
Annual Tax Amount $5,890
Tax Year 2020
Lot Dimensions 101 X 160
Property Description
Channel front home with access to Duck Lake, a fully motorized and beautiful lake! Includes a pier and electric near the shoreline. The home sits on three parcels and almost 1/2 acre. Backs up to wetland and lots of nature including many types of wildlife. Many recent improvements including new flooring, appliances, and furnace, but kitchen and baths could be improved with some sweat equity. Two fireplaces, a partially finished walkout basement, and huge kitchen and dining area. Front and rear porches with nice views plus abundant storage. Potential for expansion and/or garage with extra land. The neighborhood includes a clubhouse and sandy beach that can be rented for parties, but the association is voluntary. The property is a very short walk to the beach. Reasonable taxes and not many restrictions in this quiet unincorporated area of Lake County! Lots of house for the money!
Location
State IL
County Lake
Area Ingleside
Rooms
Basement Full, Walkout
Interior
Interior Features Hardwood Floors, Wood Laminate Floors, First Floor Bedroom, First Floor Full Bath, Separate Dining Room
Heating Natural Gas, Forced Air
Cooling Central Air
Fireplaces Number 2
Fireplaces Type Wood Burning, Gas Log, Gas Starter
Fireplace Y
Appliance Microwave, Dishwasher, Refrigerator, Bar Fridge, Washer, Dryer, Built-In Oven, Gas Cooktop
Laundry In Unit
Exterior
Exterior Feature Porch, Porch Screened, Boat Slip, Storms/Screens, Workshop
Community Features Clubhouse, Lake, Water Rights, Street Paved
Roof Type Asphalt
Building
Lot Description Channel Front, Wetlands adjacent, Irregular Lot, Water Rights, Water View
Sewer Public Sewer
Water Community Well
New Construction false
Schools
Elementary Schools Big Hollow Elementary School
Middle Schools Big Hollow Middle School
High Schools Grant Community High School
School District 38 , 38, 124
Others
HOA Fee Include Insurance, Clubhouse, Lake Rights
Ownership Fee Simple
Special Listing Condition None
Read Less
Want to know what your home might be worth? Contact us for a FREE valuation!

Our team is ready to help you sell your home for the highest possible price ASAP

© 2024 Listings courtesy of MRED as distributed by MLS GRID. All Rights Reserved.
Bought with Jim Starwalt • Better Homes and Gardens Real Estate Star Homes

GET MORE INFORMATION





