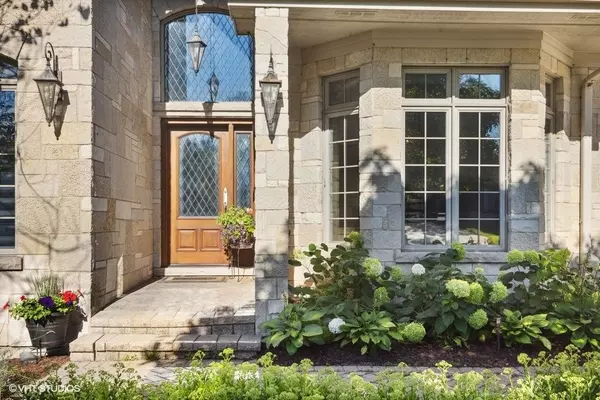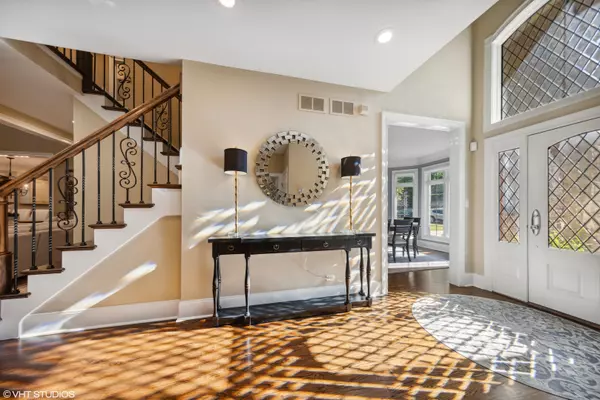$1,149,000
$1,160,000
0.9%For more information regarding the value of a property, please contact us for a free consultation.
5546 S Quincy ST Hinsdale, IL 60521
5 Beds
4.5 Baths
5,728 SqFt
Key Details
Sold Price $1,149,000
Property Type Single Family Home
Sub Type Detached Single
Listing Status Sold
Purchase Type For Sale
Square Footage 5,728 sqft
Price per Sqft $200
Subdivision Golfview Hills
MLS Listing ID 11481056
Sold Date 10/04/22
Style Traditional
Bedrooms 5
Full Baths 4
Half Baths 1
HOA Fees $56/ann
Year Built 2001
Annual Tax Amount $19,405
Tax Year 2020
Lot Size 0.260 Acres
Lot Dimensions 75X151
Property Description
Beautifully renovated and move-in ready just blocks from top ranked, award winning Hinsdale Central High School. It's perfect! Wonderfully appointed custom 4 BR (5th in lower level), 4 1/2 BA that boasts 5664 sq. ft. of fabulous living space. Highly sought after exclusive private lake community Golfview Hills and Hinsdale's only lake community. Experience the resort style living with beautiful parks and playgrounds, lake rights, walking trails and special events throughout the year. Stately front entrance with exquisite leaded beveled glass door and transom shines through the morning sunlight. Bay windows in the dining room and library/music room create tranquil ambiance. French doors in the first floor office open to a three season room. The highly detailed home includes a chef's kitchen with an abundance of custom cabinetry, large accent center island with bar stool seating, granite countertops, all stainless steel appliances, custom pantry with ample storage, and French door access the backyard patio. The spacious kitchen dinette is large enough for a farm style table and opens to a 2-story grand family room with a stone gas fireplace. Enjoy relaxing in the 3-seasons room with natural cedar finishing. The grand primary suite hosts a multi-functional sitting room, walk-in closet, secondary closet and spa bath. Three additional bedrooms on the 2nd floor, one ensuite and two bedrooms sharing a Jack and Jill bath. There is also a 5th bedroom option in the lower level. Fully finished basement with stone gas fireplace and custom large wet bar with dishwasher and full-size refrigerator amazing for entertaining. Built-in shelving and desk for additional work from home space. Lower level also includes a work exercise room/5th bedroom, full bath and storage room. Beautiful mill and iron works, volume ceilings, architectural interest and newer hardwood floors throughout. Professionally landscaped with lighting, underground sprinkler system, private wrought iron fenced backyard, newly painted Pergola and 3-seasons room, large brick paver patio, heated 3-car garage with epoxy flooring. Central vac and security system. Easy access to expressways, shopping, and entertainment. Don't miss this one!
Location
State IL
County Du Page
Area Hinsdale
Rooms
Basement Full
Interior
Interior Features Vaulted/Cathedral Ceilings, Bar-Wet, Hardwood Floors, First Floor Laundry, Granite Counters, Separate Dining Room
Heating Natural Gas, Forced Air, Zoned
Cooling Central Air, Zoned
Fireplaces Number 2
Fireplaces Type Gas Log, Gas Starter
Equipment Humidifier, Central Vacuum, TV-Cable, Security System, CO Detectors, Ceiling Fan(s), Sump Pump, Sprinkler-Lawn
Fireplace Y
Appliance Double Oven, Microwave, Dishwasher, Refrigerator, Bar Fridge, Washer, Dryer, Disposal, Stainless Steel Appliance(s)
Exterior
Exterior Feature Patio, Porch Screened
Parking Features Attached
Garage Spaces 3.0
Community Features Lake, Water Rights, Street Lights, Street Paved
Roof Type Asphalt
Building
Lot Description Fenced Yard
Sewer Public Sewer
Water Lake Michigan
New Construction false
Schools
Elementary Schools Holmes Elementary School
Middle Schools Westview Hills Middle School
High Schools Hinsdale Central High School
School District 60 , 60, 86
Others
HOA Fee Include Insurance, Lake Rights, Other
Ownership Fee Simple w/ HO Assn.
Special Listing Condition None
Read Less
Want to know what your home might be worth? Contact us for a FREE valuation!

Our team is ready to help you sell your home for the highest possible price ASAP

© 2025 Listings courtesy of MRED as distributed by MLS GRID. All Rights Reserved.
Bought with Elias Masud • Compass
GET MORE INFORMATION





