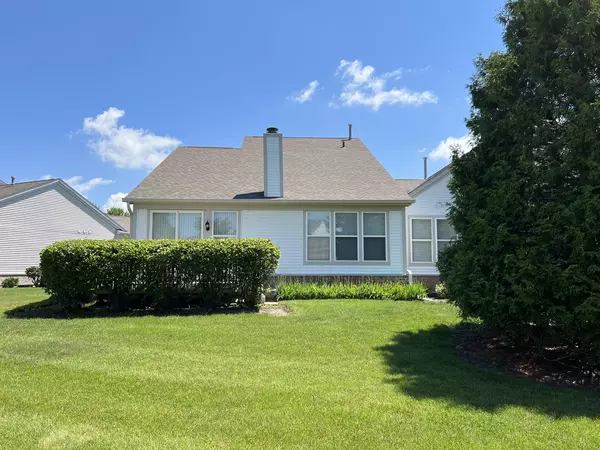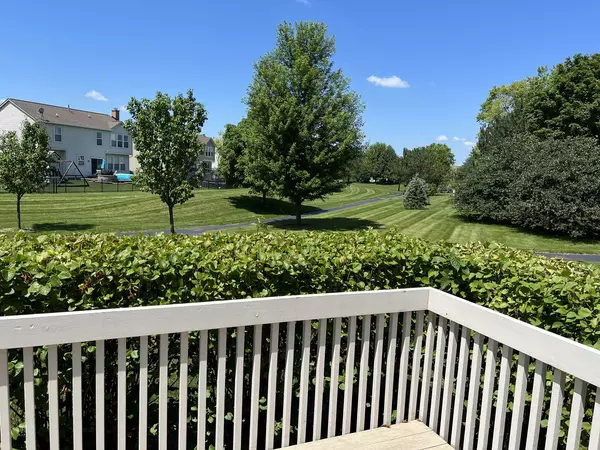$332,000
$329,900
0.6%For more information regarding the value of a property, please contact us for a free consultation.
19 Brixton CT Algonquin, IL 60102
3 Beds
2.5 Baths
2,089 SqFt
Key Details
Sold Price $332,000
Property Type Single Family Home
Sub Type 1/2 Duplex
Listing Status Sold
Purchase Type For Sale
Square Footage 2,089 sqft
Price per Sqft $158
Subdivision Manchester Lakes Club
MLS Listing ID 11485587
Sold Date 10/05/22
Bedrooms 3
Full Baths 2
Half Baths 1
HOA Fees $195/mo
Rental Info Yes
Year Built 1999
Annual Tax Amount $6,038
Tax Year 2021
Lot Dimensions 7108
Property Description
Impeccably maintained end unit set perfectly on a quiet cul-de-sac overlooking manicured open green-space and walking trails and minutes to shopping. Interior features include a desirable first-floor master with private full bath holding a soaker bath tub, separate walk-in shower, double vanity and dressing room closet. Natural light fills the living and dining room space and the airiness of this open style floor plan is further enhanced by vaulted ceilings, an inviting fireplace, and nearly seamless connection to the large island kitchen that highlights the upgraded cabinets, solid surface countertops and delightful sun-filled breakfast room. The finished basement offers a family / media room with exercise space, a small work / craft shop, and generous storage space with built in shelving. The upper level holds two additional bedrooms, a full guest bath, a useful bonus room. This sale includes custom window treatments, upgraded light fixtures, all kitchen appliances, and the first floor laundry washer and dryer. A quick closing is available if necessary.
Location
State IL
County Mc Henry
Area Algonquin
Rooms
Basement Full
Interior
Interior Features Vaulted/Cathedral Ceilings, Hardwood Floors, First Floor Bedroom, First Floor Laundry, First Floor Full Bath, Storage, Walk-In Closet(s), Open Floorplan
Heating Natural Gas, Forced Air
Cooling Central Air
Fireplaces Number 1
Fireplaces Type Attached Fireplace Doors/Screen, Gas Log, Gas Starter
Equipment Water-Softener Rented, CO Detectors, Ceiling Fan(s), Sump Pump
Fireplace Y
Appliance Range, Microwave, Dishwasher, Refrigerator, Washer, Dryer, Disposal, Range Hood
Exterior
Exterior Feature Deck, End Unit
Garage Attached
Garage Spaces 2.0
Amenities Available Bike Room/Bike Trails
Waterfront false
Roof Type Asphalt
Building
Lot Description Common Grounds, Cul-De-Sac, Landscaped, Park Adjacent, Backs to Open Grnd
Story 2
Sewer Public Sewer
Water Public
New Construction false
Schools
School District 158 , 158, 158
Others
HOA Fee Include Insurance, Exterior Maintenance, Lawn Care, Snow Removal
Ownership Fee Simple w/ HO Assn.
Special Listing Condition None
Pets Description Cats OK, Dogs OK
Read Less
Want to know what your home might be worth? Contact us for a FREE valuation!

Our team is ready to help you sell your home for the highest possible price ASAP

© 2024 Listings courtesy of MRED as distributed by MLS GRID. All Rights Reserved.
Bought with Erin Bendis • Huntley Realty

GET MORE INFORMATION





