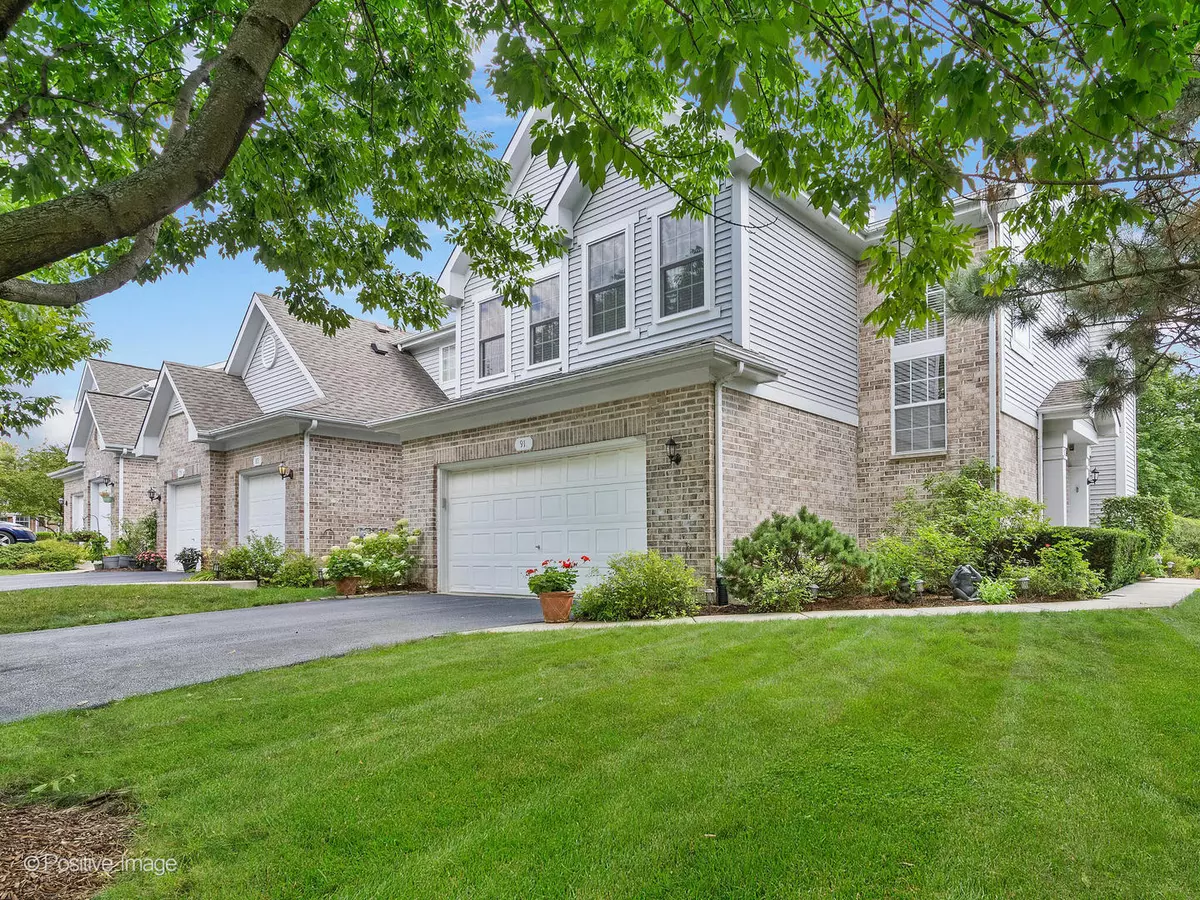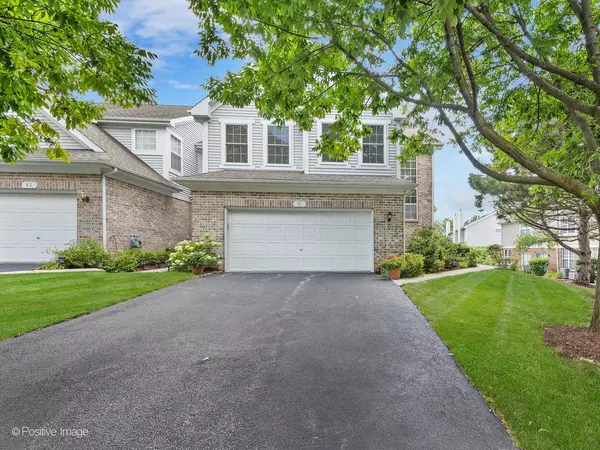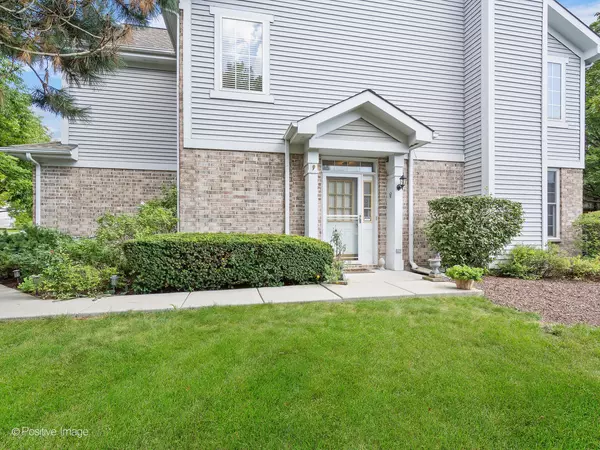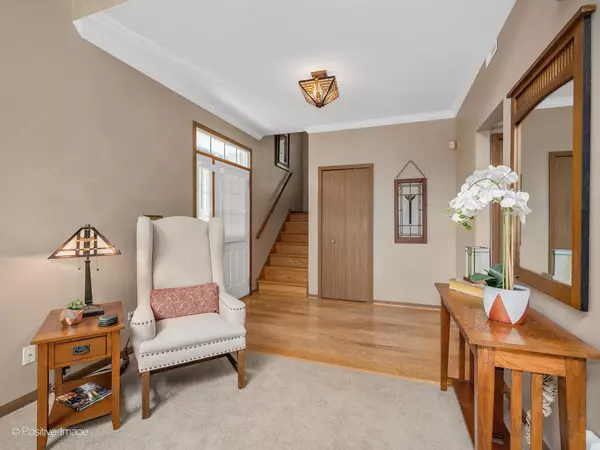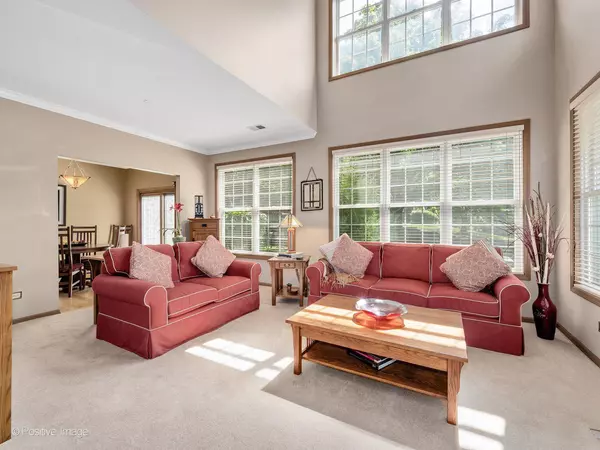$340,000
$335,000
1.5%For more information regarding the value of a property, please contact us for a free consultation.
91 W 20th ST Lombard, IL 60148
3 Beds
2.5 Baths
1,790 SqFt
Key Details
Sold Price $340,000
Property Type Condo
Sub Type Condo
Listing Status Sold
Purchase Type For Sale
Square Footage 1,790 sqft
Price per Sqft $189
Subdivision Elizabeth Crossing
MLS Listing ID 11580502
Sold Date 10/05/22
Bedrooms 3
Full Baths 2
Half Baths 1
HOA Fees $284/mo
Rental Info Yes
Year Built 1996
Annual Tax Amount $6,214
Tax Year 2021
Lot Dimensions COMMON
Property Sub-Type Condo
Property Description
Stunning end unit in Elizabeth Crossing subdivision with private driveway and 2 car garage. The main level offers a living room with volume ceiling and gas fireplace, powder room updated in 2012, separate dining room leading to the patio, plus an updated kitchen in 2011 with warm brown cabinetry, granite countertops, tile backsplash and stainless steel appliances. The second level offers a cozy loft, 3 bedrooms including private master suite with spacious walk in closet, hall full bathroom renovated in 2016 and laundry closet. Spacious master bathroom features vaulted ceiling, a toilet closet and was fully remodeled in 2014 including a double vanity with granite counters, new cabinetry plus separate linen storage, soaking tub and tile walk-in shower. Crown molding in most rooms. Plenty of storage throughout. Other recent updates include: asphalt driveway (2019); water heater (2018); most windows replaced (2017 & 2018); furnace, AC and humidifier (2015); all stainless steel kitchen appliances and disposal (2011). Desirable townhome in a great location ready for you to move right in to. Don't wait!
Location
State IL
County Du Page
Area Lombard
Rooms
Basement None
Interior
Interior Features Vaulted/Cathedral Ceilings, Hardwood Floors, Second Floor Laundry, Laundry Hook-Up in Unit, Storage, Walk-In Closet(s)
Heating Natural Gas, Forced Air
Cooling Central Air
Fireplaces Number 1
Fireplaces Type Attached Fireplace Doors/Screen, Gas Log, Gas Starter
Equipment Humidifier, CO Detectors, Ceiling Fan(s)
Fireplace Y
Appliance Range, Dishwasher, Refrigerator, Washer, Dryer, Disposal, Stainless Steel Appliance(s), Gas Oven
Laundry Gas Dryer Hookup, In Unit
Exterior
Exterior Feature Patio, Storms/Screens, End Unit
Parking Features Attached
Garage Spaces 2.0
Roof Type Asphalt
Building
Lot Description Mature Trees
Story 2
Sewer Public Sewer
Water Lake Michigan
New Construction false
Schools
Elementary Schools Manor Hill Elementary School
Middle Schools Glenn Westlake Middle School
High Schools Glenbard East High School
School District 44 , 44, 87
Others
HOA Fee Include Insurance, Exterior Maintenance, Lawn Care, Scavenger, Snow Removal
Ownership Condo
Special Listing Condition None
Pets Allowed Cats OK, Dogs OK
Read Less
Want to know what your home might be worth? Contact us for a FREE valuation!

Our team is ready to help you sell your home for the highest possible price ASAP

© 2025 Listings courtesy of MRED as distributed by MLS GRID. All Rights Reserved.
Bought with Aisha Ghaniwala • KMS Realty, Inc.
GET MORE INFORMATION

