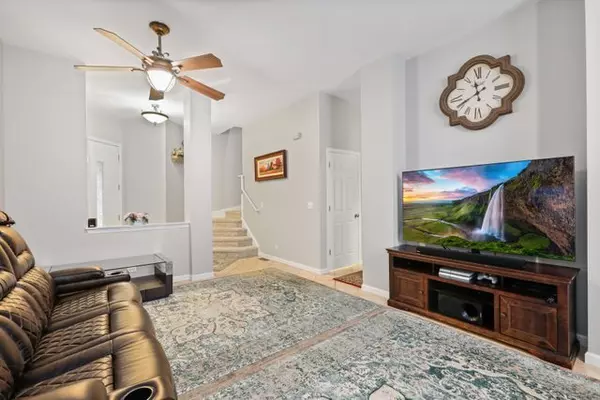$375,000
$375,000
For more information regarding the value of a property, please contact us for a free consultation.
3327 Rosecroft LN Naperville, IL 60564
3 Beds
2.5 Baths
1,865 SqFt
Key Details
Sold Price $375,000
Property Type Townhouse
Sub Type Townhouse-2 Story
Listing Status Sold
Purchase Type For Sale
Square Footage 1,865 sqft
Price per Sqft $201
Subdivision Heatherstone
MLS Listing ID 11607607
Sold Date 09/30/22
Bedrooms 3
Full Baths 2
Half Baths 1
HOA Fees $343/mo
Year Built 2001
Annual Tax Amount $6,373
Tax Year 2020
Lot Dimensions 1680
Property Sub-Type Townhouse-2 Story
Property Description
Don't miss this beautiful 3 bedroom, 2.5 bathroom townhouse with a full finished basement! The beautiful half bathroom was recently updated and the washer and dryer (conveniently located on the main level) are brand new and the laundry cabinet is included. The kitchen has brand new SS fridge, stove, and microwave, 42" cabinets and a barn door leading into the spacious formal dining space and living room. Off the kitchen is a sliding door to the patio and small yard, complete with a privacy fence. This space is ready for relaxing or entertaining, as all patio furniture, swing, and grill are included! Upstairs you'll find a comfortable primary suite with tray ceiling, walk-in closet, and bathroom with double sink vanity. Two additional good sized bedrooms, a small loft space, and a hall bathroom complete the 2nd level. The freshly finished basement offers awesome additional living space and still has a good size utility room to have your storage needs covered! All of this with fantastic #204 schools and so conveniently located minutes from shopping, restaurants, golf, movie theater, library and more!
Location
State IL
County Will
Area Naperville
Rooms
Basement Full
Interior
Interior Features Vaulted/Cathedral Ceilings, First Floor Laundry, Laundry Hook-Up in Unit, Walk-In Closet(s)
Heating Natural Gas, Forced Air
Cooling Central Air
Equipment CO Detectors, Ceiling Fan(s), Sump Pump
Fireplace N
Appliance Range, Microwave, Dishwasher, Refrigerator, Washer, Dryer, Stainless Steel Appliance(s)
Laundry Gas Dryer Hookup, In Unit, Laundry Closet
Exterior
Exterior Feature Patio
Parking Features Attached
Garage Spaces 2.0
Building
Story 2
Sewer Public Sewer
Water Public
New Construction false
Schools
Elementary Schools White Eagle Elementary School
Middle Schools Still Middle School
High Schools Waubonsie Valley High School
School District 204 , 204, 204
Others
HOA Fee Include Insurance, Exterior Maintenance, Lawn Care, Snow Removal
Ownership Fee Simple w/ HO Assn.
Special Listing Condition None
Pets Allowed Cats OK, Dogs OK
Read Less
Want to know what your home might be worth? Contact us for a FREE valuation!

Our team is ready to help you sell your home for the highest possible price ASAP

© 2025 Listings courtesy of MRED as distributed by MLS GRID. All Rights Reserved.
Bought with Lori Johanneson • @properties Christie's International Real Estate
GET MORE INFORMATION





