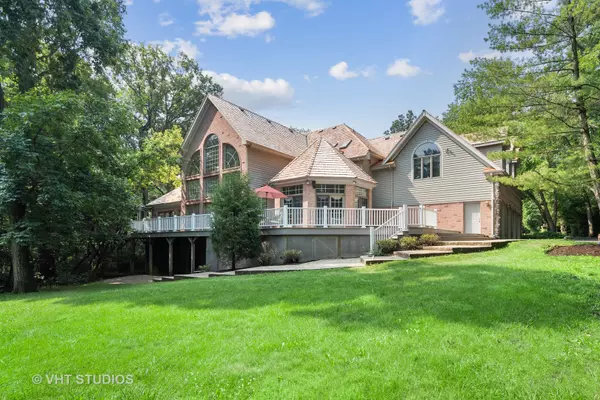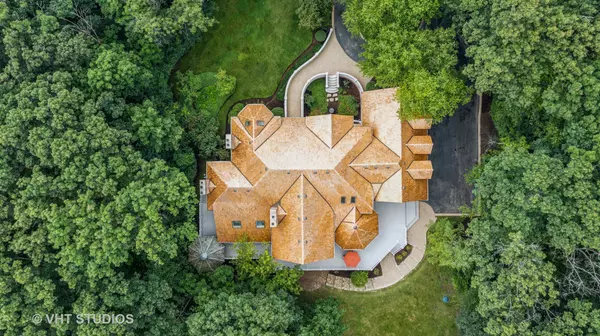$1,250,000
$1,274,900
2.0%For more information regarding the value of a property, please contact us for a free consultation.
4547 Kimberly CT Long Grove, IL 60047
5 Beds
5 Baths
6,882 SqFt
Key Details
Sold Price $1,250,000
Property Type Single Family Home
Sub Type Detached Single
Listing Status Sold
Purchase Type For Sale
Square Footage 6,882 sqft
Price per Sqft $181
Subdivision White Oak Estates
MLS Listing ID 11464740
Sold Date 09/30/22
Bedrooms 5
Full Baths 4
Half Baths 2
HOA Fees $83/mo
Year Built 1991
Annual Tax Amount $33,386
Tax Year 2020
Lot Size 3.307 Acres
Lot Dimensions 636.4X76.5X105.6X597.7X351.5
Property Description
One of the most architecturally stunning homes in Long Grove on the market today, located in award winning STEVENSON high school district, this custom-built home has soaring ceilings, expansive windows, generously sized rooms, and attention to detail throughout; set on a private, wooded 3+ acre cul-de-sac lot offering plenty of room for a pool. At approximately 6900 square feet plus an additional 3,000 square feet finished walkout basement, with wonderful light and views, this home provides an abundance of indoor and outdoor space for all! Lovingly maintained with a BRAND NEW cedar shake roof (2021), the home has an elegant mix of brick and stone on the exterior, with a gorgeous stone balustrade entrance leading to the front door. Step into a grand two-story foyer flanked by the formal dining room and living room; both elegantly designed spaces to entertain guests, with picture windows framing a manicured yard and beautiful moldings and trim work. The kitchen boasts a two-story ceiling with skylights, custom cabinetry with a design integrated refrigerator and dishwasher, granite countertops, island with breakfast bar and cooktop, and breakfast room lined with sliding doors and windows that open to a large composite deck. A floor-to-ceiling brick fireplace and wall of picture windows add splendor to an already impressive two and a half story family room with a wet bar, and amazing views of the woods. Working from home is a delight with a private home office featuring a fireplace, lush wooded views, and convenient powder room. The expansive deck running the entire back of the home can be accessed from multiple locations allowing you to enjoy a seamless transition between the indoor and outdoor living spaces. A sunroom with vaulted ceilings and skylights, laundry room with a second set of stairs, and second powder room complete the main level of the home. Rest and relax at the end of each day in a spacious primary suite featuring a tray ceiling, fireplace, and luxurious ensuite primary bathroom with its own marble fireplace, walk-in closets, double sinks, whirlpool, and separate shower and toilet area. Three additional bedrooms are practically primary suites of their own, generously sized with walk-in closets - one ensuite with double sinks, two sharing a Jack-and-Jill bathroom with a whirlpool and separate shower area, complete the upper level of the home. The finished walkout basement offers fantastic space for recreation, entertainment and living with a dedicated theater room, recreation room, fifth bedroom with an ensuite full bathroom and walk-in closet, and a sixth floor-to-ceiling, dual sided fireplace. New water heater 2022, interior paint 2021, brick walkways and brick patio leveled and redone. Attached 4 car garage. Located in the popular White Oak Estates neighborhood, convenient to the award winning District 96 elementary and middle schools, and a short drive to nationally ranked Stevenson High School. Just a quick drive to historic downtown Long Grove, with its popular restaurants, shopping and entertainment, plus Twin Orchard Country Club, Kemper Lakes Golf Club and Heron Creek Forest Preserve.
Location
State IL
County Lake
Area Hawthorn Woods / Lake Zurich / Kildeer / Long Grove
Rooms
Basement Walkout
Interior
Interior Features Vaulted/Cathedral Ceilings, Skylight(s), Bar-Wet, Hardwood Floors, In-Law Arrangement, First Floor Laundry, Some Carpeting, Special Millwork, Some Wood Floors, Granite Counters, Separate Dining Room
Heating Natural Gas, Forced Air
Cooling Central Air
Fireplaces Number 6
Fireplaces Type Double Sided, Attached Fireplace Doors/Screen, Gas Log, Gas Starter
Equipment Humidifier, Water-Softener Owned, Central Vacuum, Security System, Fire Sprinklers, Ceiling Fan(s), Sump Pump, Sprinkler-Lawn, Generator
Fireplace Y
Appliance Double Oven, Microwave, Dishwasher, High End Refrigerator, Washer, Dryer, Wine Refrigerator, Cooktop, Water Softener Owned
Laundry Sink
Exterior
Exterior Feature Deck, Patio
Parking Features Attached
Garage Spaces 4.0
Community Features Street Paved
Roof Type Shake
Building
Lot Description Cul-De-Sac, Landscaped, Wooded, Mature Trees, Backs to Trees/Woods
Sewer Septic-Private
Water Private Well
New Construction false
Schools
Elementary Schools Country Meadows Elementary Schoo
Middle Schools Woodlawn Middle School
High Schools Adlai E Stevenson High School
School District 96 , 96, 125
Others
HOA Fee Include Other
Ownership Fee Simple
Special Listing Condition None
Read Less
Want to know what your home might be worth? Contact us for a FREE valuation!

Our team is ready to help you sell your home for the highest possible price ASAP

© 2025 Listings courtesy of MRED as distributed by MLS GRID. All Rights Reserved.
Bought with Scott Fishman • Worth Clark Realty
GET MORE INFORMATION





