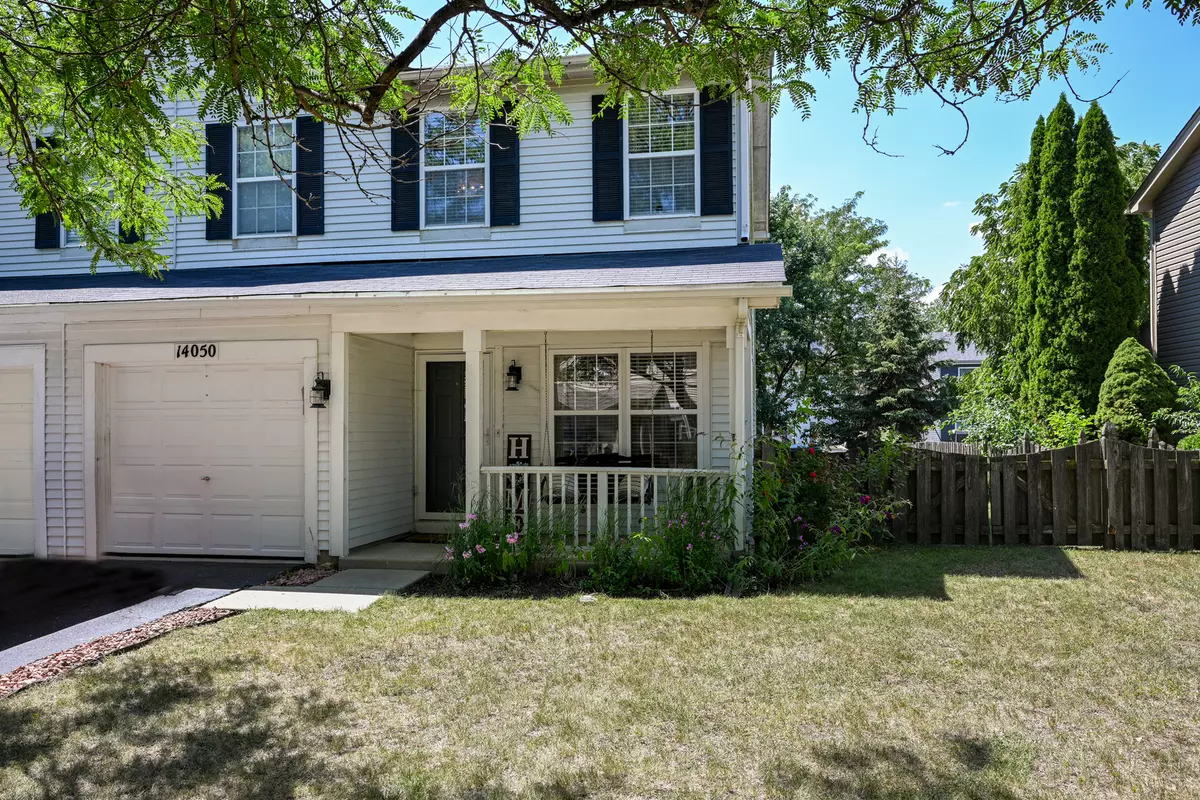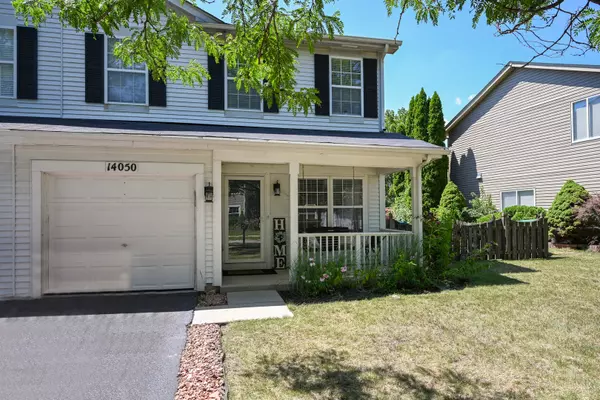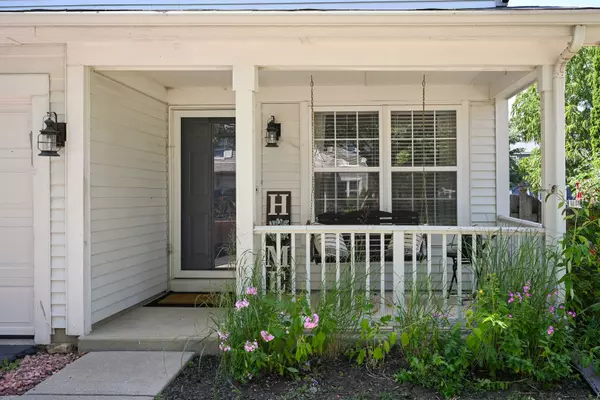$226,000
$219,900
2.8%For more information regarding the value of a property, please contact us for a free consultation.
14050 S Oakdale CIR Plainfield, IL 60544
2 Beds
2.5 Baths
1,382 SqFt
Key Details
Sold Price $226,000
Property Type Single Family Home
Sub Type 1/2 Duplex
Listing Status Sold
Purchase Type For Sale
Square Footage 1,382 sqft
Price per Sqft $163
Subdivision Lakewood Falls
MLS Listing ID 11607420
Sold Date 09/30/22
Bedrooms 2
Full Baths 2
Half Baths 1
HOA Fees $68/mo
Rental Info Yes
Year Built 1996
Annual Tax Amount $3,738
Tax Year 2021
Lot Dimensions 0.11
Property Description
Home is where the heart is...this sentiment certainly holds true the moment you enter your cozy sanctuary. This two bedroom 1/2 duplex has all you want and desire in your new home. Walk into your warm and inviting living space with elevated ceilings above, warm-toned laminate flooring below and neutral wall colors, encapsulated with tons of natural light. Your family room is a perfect area to unwind or spend quality time with loved ones. The kitchen and dining areas offers ample space - suitable for entertaining friends and family. Feel the comfort of plush carpeting under your feet as you retreat to the second level of your home, complete with a spacious loft that you can make your own. Your master bedroom provides comfort and tranquility perfect for good night's rest. A second floor laundry area makes for added convenience in your home. And don't forget your outdoor space -your spacious front yard leads up to the front porch with an attached swing. Right outside your patio doors is a brick paver patio which opens up to a sprawling backyard spanning far and wide ready for outdoor fun or relaxation. Your new home's location is outstanding, just minutes away from lakes, parks, schools, shopping, dining and the expressway. What more can you ask for? You must see this home for yourself!
Location
State IL
County Will
Area Plainfield
Rooms
Basement None
Interior
Interior Features Wood Laminate Floors, Second Floor Laundry, Laundry Hook-Up in Unit, Walk-In Closet(s), Ceilings - 9 Foot, Some Carpeting, Some Window Treatmnt
Heating Natural Gas
Cooling Central Air
Fireplace N
Appliance Range, Microwave, Dishwasher, Refrigerator, Washer, Dryer, Disposal
Laundry Gas Dryer Hookup, In Unit
Exterior
Exterior Feature Porch, Brick Paver Patio, Storms/Screens
Parking Features Attached
Garage Spaces 1.0
Amenities Available Clubhouse
Building
Story 2
Sewer Public Sewer
Water Public
New Construction false
Schools
School District 202 , 202, 202
Others
HOA Fee Include Clubhouse, Exterior Maintenance, Snow Removal
Ownership Fee Simple w/ HO Assn.
Special Listing Condition None
Pets Allowed Cats OK, Dogs OK
Read Less
Want to know what your home might be worth? Contact us for a FREE valuation!

Our team is ready to help you sell your home for the highest possible price ASAP

© 2025 Listings courtesy of MRED as distributed by MLS GRID. All Rights Reserved.
Bought with Joshua Jasien • Keller Williams Experience
GET MORE INFORMATION





