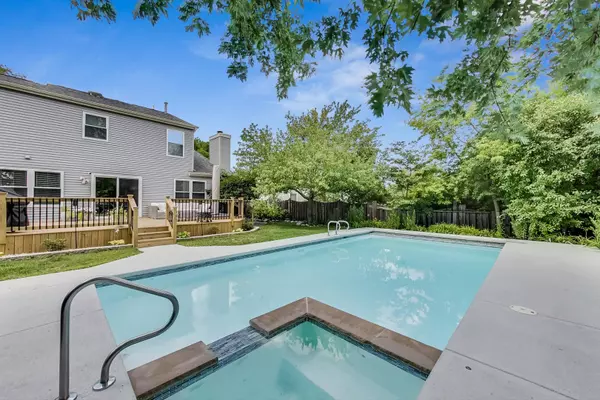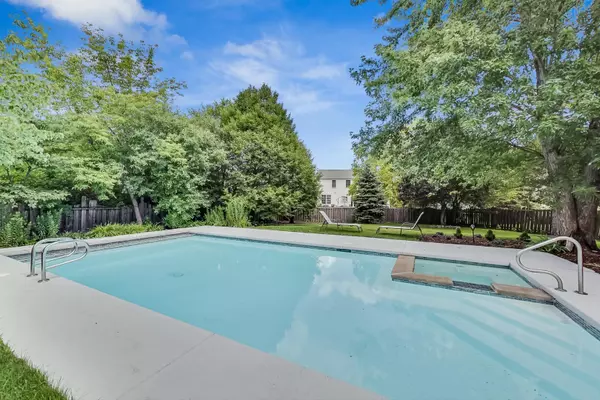$441,000
$424,999
3.8%For more information regarding the value of a property, please contact us for a free consultation.
994 Dunhill RD Grayslake, IL 60030
4 Beds
3.5 Baths
2,129 SqFt
Key Details
Sold Price $441,000
Property Type Single Family Home
Sub Type Detached Single
Listing Status Sold
Purchase Type For Sale
Square Footage 2,129 sqft
Price per Sqft $207
Subdivision College Trail
MLS Listing ID 11480324
Sold Date 09/19/22
Bedrooms 4
Full Baths 3
Half Baths 1
Year Built 1993
Annual Tax Amount $11,704
Tax Year 2021
Lot Size 10,018 Sqft
Lot Dimensions 60X175
Property Description
Welcome to the Dunhill Residence. This property features over 3300 sq ft of everything you'd expect from a perfect home. Walking in to cathedral ceilings in the 19x18ft living room, you'll find plenty of space to host your friends and family. Open concept takes you to huge brand new kitchen with an island, new cabinets, and all stainless steel appliances and custom under cabinet LED lighting. Going further, you'll find a very spacious family/dining room (12x30ft) with can lightning, gas fire place and sliding door that open to a huge deck that oversees the back yard and in heated ground swimming pool and spa. The attached 2 car garage is located via a mudroom conveniently designed for maximum storage and access to laundry. The updated power room and kitchen pantry complete the first floor. Going upstairs, you'll be amazed with the spacious loft, 2 bedrooms, a guest bathroom, and a master bedroom with luxurious ensuite featuring double vanities, free standing tub along with a spacious rain shower. The lower level of this home features a spacious 33x24ft recreation area where you can relax or play, enjoy a wet bar with white stone top, gray cabinets, stainless steel beverage and wine cooler. Basement also features a den/office/guest bedroom thats 11x11ft that closes with a custom bar door and really nice bathroom with a very nice bathroom. Most renovations are within 2 years old and include kitchen, bathrooms, flooring, lighting, appliances, pool resurface/spa re-tile. Completely updated 3 bed (plus a spacious office/bedroom in the basement) 3.1 bath home in the highly desired Collage Trail subdivision. Open concept design with great flow thru living/dining/kitchen and family area, 3 bedrooms upstairs with luxurious spa like master bathroom, finished basement with more living/movie theater area, wet bar, full bathroom and an office/den/guest bedroom, huge party deck in the back with updated and heated in ground swimming pool and spa so your summer just got longer! Showings start this weekend!
Location
State IL
County Lake
Area Gages Lake / Grayslake / Hainesville / Third Lake / Wildwood
Rooms
Basement Full
Interior
Interior Features Wood Laminate Floors
Heating Natural Gas, Forced Air
Cooling Central Air
Fireplaces Number 1
Fireplaces Type Wood Burning
Fireplace Y
Appliance Range, Microwave, Dishwasher, Refrigerator, Washer, Dryer, Stainless Steel Appliance(s), Range Hood
Laundry Gas Dryer Hookup, In Unit, Laundry Closet, Sink
Exterior
Parking Features Attached
Garage Spaces 2.0
Community Features Park, Tennis Court(s), Lake, Sidewalks, Street Lights, Street Paved
Roof Type Asphalt
Building
Lot Description Fenced Yard, Irregular Lot, Mature Trees
Sewer Public Sewer
Water Lake Michigan
New Construction false
Schools
Elementary Schools Woodland Elementary School
Middle Schools Woodland Jr High School
High Schools Grayslake Central High School
School District 50 , 50, 127
Others
HOA Fee Include None
Ownership Fee Simple
Special Listing Condition None
Read Less
Want to know what your home might be worth? Contact us for a FREE valuation!

Our team is ready to help you sell your home for the highest possible price ASAP

© 2024 Listings courtesy of MRED as distributed by MLS GRID. All Rights Reserved.
Bought with Marla Schneider • Coldwell Banker Realty
GET MORE INFORMATION





