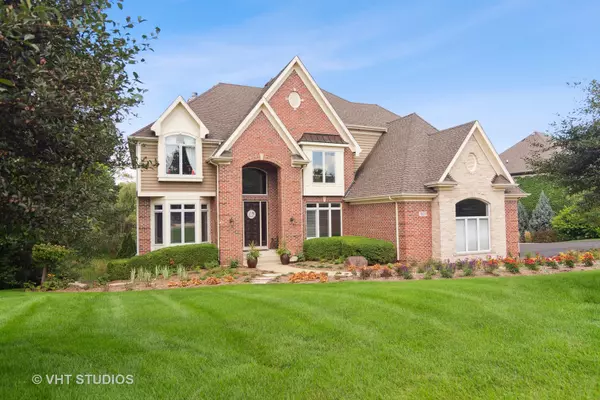$750,000
$730,000
2.7%For more information regarding the value of a property, please contact us for a free consultation.
3103 Hawthorn Hills LN Carpentersville, IL 60110
4 Beds
4.5 Baths
5,500 SqFt
Key Details
Sold Price $750,000
Property Type Single Family Home
Sub Type Detached Single
Listing Status Sold
Purchase Type For Sale
Square Footage 5,500 sqft
Price per Sqft $136
Subdivision Spring Acres Hills
MLS Listing ID 11607626
Sold Date 09/16/22
Style Contemporary
Bedrooms 4
Full Baths 4
Half Baths 1
HOA Fees $16/ann
Year Built 2003
Annual Tax Amount $14,251
Tax Year 2021
Lot Size 0.580 Acres
Lot Dimensions 170X179X100X190
Property Description
This beautifully situated custom brick and cedar home is one you will not want to miss!!! Located in the upscale Spring Acres Hills subdivision, you are minutes from all of the Randall Road shops, restaurants, Metra, and I-90. Just a short 30-minute drive to O'Hare and 45 minutes to Chicago. The grand entrance welcomes you as you step through the front door. Updated to perfection, this home has gorgeous hardwood floors, arched entries, knotty alder doors, open staircases with iron railings, and stunning crown molding throughout. This home has 5500 square feet of luxury living space, an exceptional floorplan, vaulted ceilings, spacious rooms, and an abundance of natural light shining through the windows throughout the home. The exquisite eat in kitchen has granite counter tops, stainless steel appliances including a sub-zero fridge/freezer and a Viking cook top range. The sun room right off the kitchen is a cozy spot to have your morning coffee or a glass of wine at sunset. The first floor features a formal living room, dining room, den, laundry room, powder room, and an enormous sun-drenched family room that includes intimate fireplace. On the second level you will find the spacious primary bedroom with a spa-like bathroom featuring a large soaking tub, shower, toilet room, and double vanity. The second bedroom has its own private bathroom. The third and fourth bedrooms share a Jack & Jill bathroom. Make sure you check out the closet spaces in each room as they have custom closet organizers, a dream come true! You will find that the lower level is truly an entertainer's vision with a fully finished walk out basement equipped with a wet bar, office, wine cellar, full bathroom, game room, craft room, and your very own theater room! Grab the popcorn and make it a movie night every night with this gorgeous custom home. Not to be outdone, the professional landscape surrounding the home and vast wooded setting guides you to the deck and patio to enjoy the views. Come check out this home today, you will fall in love!
Location
State IL
County Kane
Area Carpentersville
Rooms
Basement Full, Walkout
Interior
Interior Features Vaulted/Cathedral Ceilings, Skylight(s), Bar-Wet
Heating Natural Gas, Forced Air, Sep Heating Systems - 2+, Zoned
Cooling Central Air
Fireplaces Number 1
Fireplaces Type Double Sided, Wood Burning, Attached Fireplace Doors/Screen, Gas Log, Gas Starter
Equipment Humidifier, Security System, Intercom, Ceiling Fan(s), Sprinkler-Lawn
Fireplace Y
Appliance Double Oven, Microwave, Dishwasher, Refrigerator, Disposal
Exterior
Exterior Feature Deck, Patio, Storms/Screens
Parking Features Attached
Garage Spaces 3.5
Community Features Park, Curbs, Street Paved
Roof Type Asphalt
Building
Lot Description Cul-De-Sac, Forest Preserve Adjacent, Landscaped
Sewer Public Sewer
Water Public
New Construction false
Schools
Elementary Schools Liberty Elementary School
Middle Schools Dundee Middle School
High Schools H D Jacobs High School
School District 300 , 300, 300
Others
HOA Fee Include None
Ownership Fee Simple
Special Listing Condition None
Read Less
Want to know what your home might be worth? Contact us for a FREE valuation!

Our team is ready to help you sell your home for the highest possible price ASAP

© 2025 Listings courtesy of MRED as distributed by MLS GRID. All Rights Reserved.
Bought with Ann Marcheschi • RE/MAX Suburban
GET MORE INFORMATION





