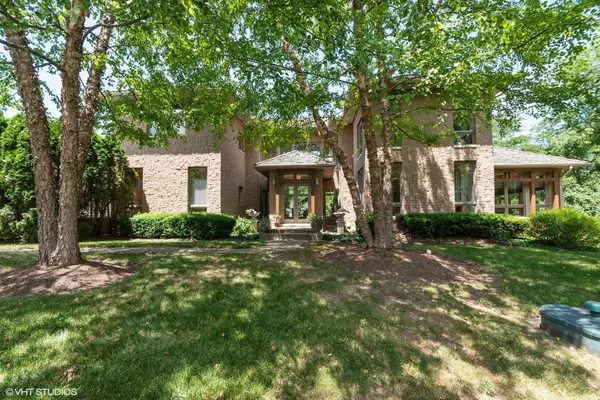$950,000
$975,000
2.6%For more information regarding the value of a property, please contact us for a free consultation.
4538 Eleanor DR Long Grove, IL 60047
3 Beds
3.5 Baths
4,568 SqFt
Key Details
Sold Price $950,000
Property Type Single Family Home
Sub Type Detached Single
Listing Status Sold
Purchase Type For Sale
Square Footage 4,568 sqft
Price per Sqft $207
Subdivision White Oak Estates
MLS Listing ID 11482649
Sold Date 09/08/22
Style Prairie
Bedrooms 3
Full Baths 3
Half Baths 1
HOA Fees $91/ann
Year Built 1993
Annual Tax Amount $19,417
Tax Year 2021
Lot Size 1.880 Acres
Lot Dimensions 293X208X373X279
Property Description
Extraordinary waterfront home set in the highly desirable White Oak Estates neighborhood. This Prairie style residence is truly one of a kind and offers finishes you will not see in other homes. Every room is an absolute delight with soaring ceilings, walls of windows, interesting architectural details, clever built-ins, and a casually elegant color palette. The unique, inviting layout offers flexibility and excellent flow for entertaining including a beautiful green house. 3 large bedrooms upstairs, each with their own full bathroom. The primary suite occupies its own wing and boasts dual walk-in closets, gorgeous spa-like bath with Rain shower, steam shower and 4 body sprays, and private balcony. Endless storage in the full basement. Decking spans one entire side of the home, and there is a large courtyard accessible from the kitchen and the family room. Enjoy the views all year long in this tranquil setting. Stevenson High School.
Location
State IL
County Lake
Area Hawthorn Woods / Lake Zurich / Kildeer / Long Grove
Rooms
Basement Full
Interior
Interior Features Vaulted/Cathedral Ceilings, Hardwood Floors, First Floor Laundry, Beamed Ceilings, Open Floorplan
Heating Forced Air, Sep Heating Systems - 2+
Cooling Central Air
Fireplaces Number 4
Fireplaces Type Gas Starter
Equipment Water-Softener Owned, TV-Cable, Security System
Fireplace Y
Appliance Double Oven, Dishwasher, Refrigerator, Washer, Dryer, Trash Compactor
Exterior
Exterior Feature Balcony, Deck, Patio
Parking Features Attached
Garage Spaces 3.0
Community Features Lake, Street Paved
Roof Type Shake
Building
Lot Description Pond(s)
Sewer Septic-Private
Water Private Well
New Construction false
Schools
Elementary Schools Country Meadows Elementary Schoo
Middle Schools Woodlawn Middle School
High Schools Adlai E Stevenson High School
School District 96 , 96, 125
Others
HOA Fee Include Snow Removal, Other
Ownership Fee Simple w/ HO Assn.
Special Listing Condition None
Read Less
Want to know what your home might be worth? Contact us for a FREE valuation!

Our team is ready to help you sell your home for the highest possible price ASAP

© 2025 Listings courtesy of MRED as distributed by MLS GRID. All Rights Reserved.
Bought with Paul Gorney • eXp Realty, LLC
GET MORE INFORMATION





