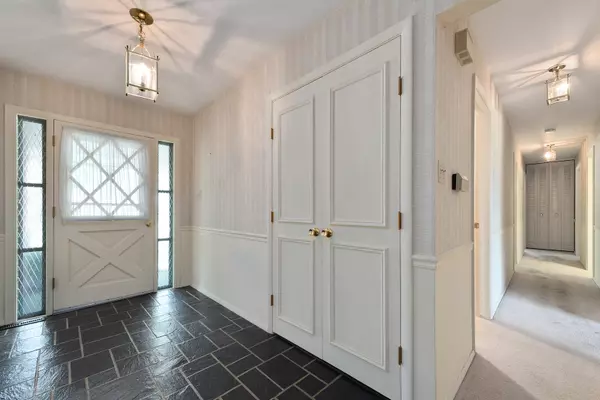$350,050
$399,900
12.5%For more information regarding the value of a property, please contact us for a free consultation.
15298 W Pinewood LN Libertyville, IL 60048
5 Beds
3.5 Baths
2,900 SqFt
Key Details
Sold Price $350,050
Property Type Single Family Home
Sub Type Detached Single
Listing Status Sold
Purchase Type For Sale
Square Footage 2,900 sqft
Price per Sqft $120
Subdivision Countryside Manor
MLS Listing ID 11443814
Sold Date 09/07/22
Style Ranch
Bedrooms 5
Full Baths 3
Half Baths 1
Year Built 1968
Annual Tax Amount $8,159
Tax Year 2021
Lot Size 0.549 Acres
Lot Dimensions 23928
Property Description
Opportunities Galore for any Investor or Home Improvement Buyer..."AS-IS", This solidly built, Incredible Location and Superior Lot, will need some interior "cosmetic love". Imagine what you can do with 2900+ sq ft on the Main Level and another 2017 sq ft waiting for you to finish off in the Basement! This brick Ranch Style home has 5 bedrooms, 3/1 bathrooms, 2 SEPARATE MASTER BEDROOM SUITES, Family Room with Stone Fireplace, Spacious Kitchen, PRIVATE Dinning Room and Living Room. LOW TAXES and NO HOA! The side of the Lot is ideal to park your RV, Boat or build another garage on it. This HUGE unfinished basement, with a work shop and the possibilities of another bedroom is waiting to be designed exactly how you want! Truly appreciate the .5+ acre Lot, as it is surrounded by wooded trees and within an incredibly peaceful subdivision in Green Oaks. 2011 Roof, 2017 Furnace, 2019 A/C Compressor. Minutes from Downtown Libertyville with boutique stores, popular restaurants and all the amenities this community offers! Don't forget you have the ease of hwy 94 down the road...easy access to both downtown Chicago and Milwaukee.
Location
State IL
County Lake
Area Green Oaks / Libertyville
Rooms
Basement Full
Interior
Interior Features First Floor Bedroom, In-Law Arrangement, First Floor Laundry, First Floor Full Bath, Built-in Features
Heating Natural Gas, Forced Air
Cooling Central Air
Fireplaces Number 1
Fireplaces Type Wood Burning, Attached Fireplace Doors/Screen, Gas Starter
Equipment Ceiling Fan(s), Sump Pump, Backup Sump Pump;
Fireplace Y
Appliance Double Oven, Microwave, Dishwasher, Refrigerator, Washer, Dryer, Cooktop
Laundry Gas Dryer Hookup, Sink
Exterior
Exterior Feature Patio, Porch
Garage Attached
Garage Spaces 2.0
Community Features Street Lights, Street Paved
Roof Type Asphalt
Building
Lot Description Corner Lot, Landscaped, Mature Trees
Sewer Public Sewer
Water Public
New Construction false
Schools
Elementary Schools Oak Grove Elementary School
Middle Schools Oak Grove Elementary School
High Schools Libertyville High School
School District 68 , 68, 128
Others
HOA Fee Include None
Ownership Fee Simple
Special Listing Condition None
Read Less
Want to know what your home might be worth? Contact us for a FREE valuation!

Our team is ready to help you sell your home for the highest possible price ASAP

© 2024 Listings courtesy of MRED as distributed by MLS GRID. All Rights Reserved.
Bought with Suzie Hempstead • Berkshire Hathaway HomeServices Chicago

GET MORE INFORMATION





