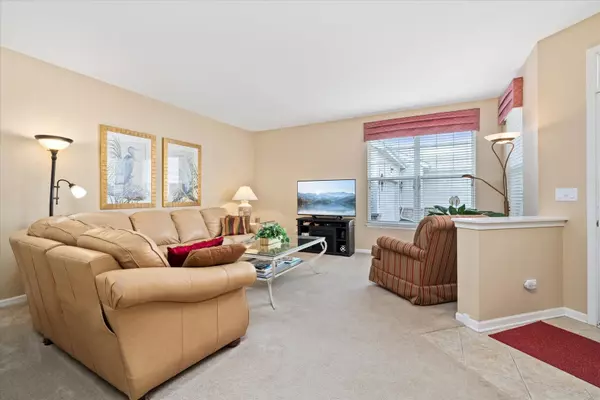$380,000
$375,000
1.3%For more information regarding the value of a property, please contact us for a free consultation.
2873 Normandy CIR Naperville, IL 60564
2 Beds
2 Baths
1,556 SqFt
Key Details
Sold Price $380,000
Property Type Condo
Sub Type Condo,Townhouse-Ranch
Listing Status Sold
Purchase Type For Sale
Square Footage 1,556 sqft
Price per Sqft $244
Subdivision Carillon Club
MLS Listing ID 11459335
Sold Date 09/01/22
Bedrooms 2
Full Baths 2
HOA Fees $420/mo
Year Built 2007
Annual Tax Amount $6,749
Tax Year 2020
Lot Dimensions 45X51
Property Description
Easy living in this ranch style townhome in the amenity filled Carillon Club in Naperville. This popular open floor plan Norman Model Ranch with 2 Bedrooms, 2 Baths, 2+ Car Garage is ready for a new owner. Warm and Welcoming with fresh paint and many upgrades, high ceilings and Great Room. Large Kitchen looks out over Family Room and spacious patio. Kitchen features 42" Maple Cabinets and plenty of storage space, a side serving area, and Corian Countertop. Southern exposure back patio has been extended with pavers and a gracious curved wall. The spacious Primary Suite features high ceilings and and a large walk-in closet. Luxury Primary ensuite offers dual sink vanity and both a tub and walk-in shower. Bedroom #2 has a bright southern view and a bathroom across the hall. Large utility room with Washer & Dryer included, and direct access to 2+ attached car garage with Epoxy floor. Gather with friends at the large community clubhouse with daily activities, indoor and outdoor pools, workout center, tennis and bocce courts, card & craft rooms, a 3 hole golf course, bike/walking paths and more! Welcome to Naperville's Carillon Club- GATED ACTIVE ADULT COMMUNITY just minutes from shopping and dining options and about 10 minutes to downtown Naperville. Great value!
Location
State IL
County Will
Area Naperville
Rooms
Basement None
Interior
Interior Features Vaulted/Cathedral Ceilings, First Floor Bedroom, First Floor Laundry, First Floor Full Bath, Laundry Hook-Up in Unit, Storage, Walk-In Closet(s), Open Floorplan
Heating Natural Gas, Forced Air
Cooling Central Air
Fireplace N
Appliance Range, Microwave, Dishwasher, Refrigerator, Washer, Dryer, Disposal, Stainless Steel Appliance(s)
Laundry In Unit
Exterior
Exterior Feature Patio, Brick Paver Patio, Storms/Screens
Parking Features Attached
Garage Spaces 2.0
Amenities Available Exercise Room, Golf Course, Party Room, Indoor Pool, Pool, Tennis Court(s)
Roof Type Asphalt
Building
Lot Description Landscaped
Story 1
Sewer Public Sewer
Water Lake Michigan, Public
New Construction false
Schools
School District 204 , 204, 204
Others
HOA Fee Include Clubhouse, Exercise Facilities, Pool, Lawn Care, Scavenger, Snow Removal
Ownership Fee Simple w/ HO Assn.
Special Listing Condition None
Pets Allowed Cats OK, Dogs OK
Read Less
Want to know what your home might be worth? Contact us for a FREE valuation!

Our team is ready to help you sell your home for the highest possible price ASAP

© 2024 Listings courtesy of MRED as distributed by MLS GRID. All Rights Reserved.
Bought with Trevor Hughes • @properties Christie's International Real Estate

GET MORE INFORMATION





