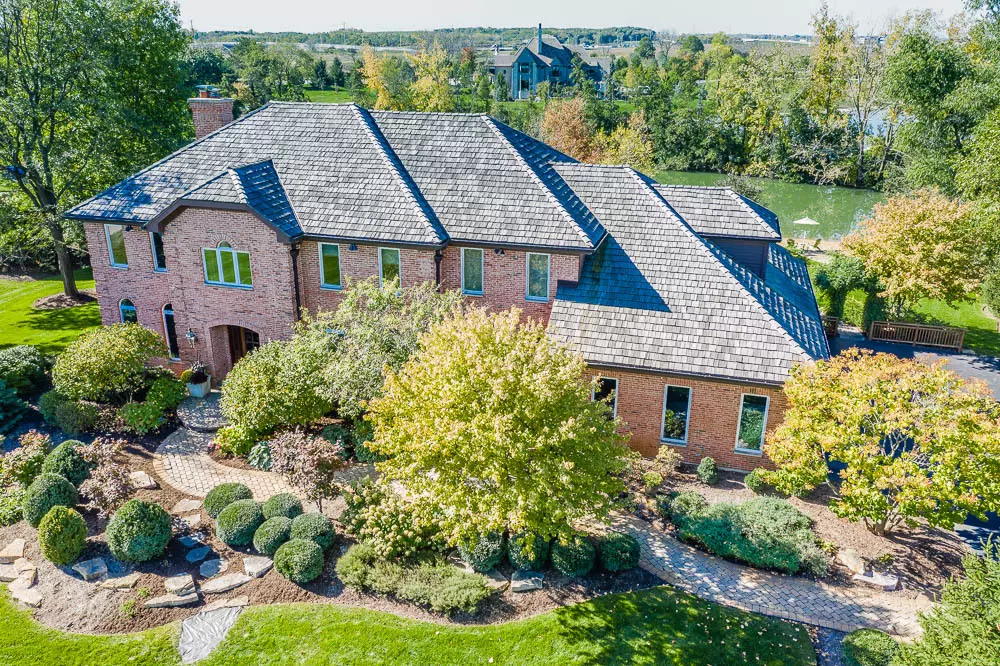$1,050,000
$1,075,000
2.3%For more information regarding the value of a property, please contact us for a free consultation.
12 Pentwater DR South Barrington, IL 60010
5 Beds
5.5 Baths
5,633 SqFt
Key Details
Sold Price $1,050,000
Property Type Single Family Home
Sub Type Detached Single
Listing Status Sold
Purchase Type For Sale
Square Footage 5,633 sqft
Price per Sqft $186
Subdivision The Ponds
MLS Listing ID 11449763
Sold Date 09/01/22
Bedrooms 5
Full Baths 5
Half Baths 1
HOA Fees $109/ann
Year Built 1989
Annual Tax Amount $17,585
Tax Year 2020
Lot Size 1.577 Acres
Lot Dimensions 170.8 X 449.6 X 189.6 X 377.8
Property Description
Breathtaking, luxurious, meticulously maintained private estate at The Ponds, one of South Barrington's highly sought after exclusive communities. Pride in ownership shines through as every square inch of this traditionally styled home has been thoughtfully designed and upgraded with the finest finishes and details to create this magnificent custom home. With stunning style, the kitchen was transformed with radiant heated flooring and hand chipped travertine tile, Viking double side by side oven, 6 burners along with griddle and grill and professional grade Wolf exhaust, adorned with the most beautiful Mother of Pearl backsplash. Other high end appliances include Miele dishwasher and Sub-Zero refrigerator. Unbelievable Four Seasons Room, Addition built in 2017, with Cedar walls and ceiling, Radiant heated floors, LED heaters, vinyl remote controlled screens on each window, professional grade heated low profile air curtain between kitchen and four seasons room, gas fireplace and 2 beautiful handmade stained glass windows. Huge primary suite will be your sanctuary with the large sitting area and marble surround gas fireplace as you enter. Further in you'll enter the main sleeping area perfectly centered in the home's striking turret. Past the professionally organized closets you will enter the primary bathroom, beautifully embellished with Schonbek chandeliers, oil rubbed bronze fixtures, custom arched frameless shower door and mirrors, custom cabinetry with marble countertops, hand chipped travertine tile floors and walls, and a cast-iron free-standing tub with oil rubbed bronze feet. If that's not enough, 3 of the 4 extra large bedrooms on the 2nd level have ensuite bathrooms. Hardwood throughout all bedrooms and main family room, even under carpet! Lower level recreation area will not disappoint, equipped with a Media Room, billiards area with custom slate cue stick holder, full wet bar with copper sink, dishwasher and radiant heated floors, wine cellar, additional family room and 5th bedroom with full bathroom. Step out the back to find an extra large tiered deck with built in seating and a walking path down to a built in fire-pit area for those beautiful summer nights under the stars. For some fun in the sun, you have your own private 2 tiered beach adjacent to a pond stocked with fish for great fishing! When nothing but the very best will do!
Location
State IL
County Cook
Area Barrington Area
Rooms
Basement Full
Interior
Interior Features Skylight(s), Bar-Dry, Bar-Wet, Hardwood Floors, Heated Floors, In-Law Arrangement, First Floor Laundry, Built-in Features, Walk-In Closet(s), Beamed Ceilings, Granite Counters, Separate Dining Room
Heating Natural Gas, Forced Air
Cooling Central Air
Fireplaces Number 3
Fireplaces Type Double Sided, Gas Log, Gas Starter
Equipment Sump Pump, Sprinkler-Lawn, Generator
Fireplace Y
Appliance Double Oven, Microwave, Dishwasher, High End Refrigerator, Washer, Dryer, Indoor Grill, Wine Refrigerator, Range Hood, Water Purifier
Laundry In Unit, Sink
Exterior
Exterior Feature Deck, Porch Screened, Storms/Screens, Fire Pit, Invisible Fence
Parking Features Attached
Garage Spaces 3.5
Community Features Lake, Water Rights
Roof Type Shake
Building
Lot Description Beach, Landscaped, Pond(s), Water Rights, Water View, Mature Trees, Fence-Invisible Pet, Outdoor Lighting, Waterfront
Sewer Septic-Private
Water Private Well
New Construction false
Schools
Elementary Schools Barbara B Rose Elementary School
Middle Schools Barrington Middle School Prairie
High Schools Barrington High School
School District 220 , 220, 220
Others
HOA Fee Include Lake Rights, Other
Ownership Fee Simple w/ HO Assn.
Special Listing Condition None
Read Less
Want to know what your home might be worth? Contact us for a FREE valuation!

Our team is ready to help you sell your home for the highest possible price ASAP

© 2025 Listings courtesy of MRED as distributed by MLS GRID. All Rights Reserved.
Bought with Pamela Burke • Keller Williams Inspire - Geneva
GET MORE INFORMATION





