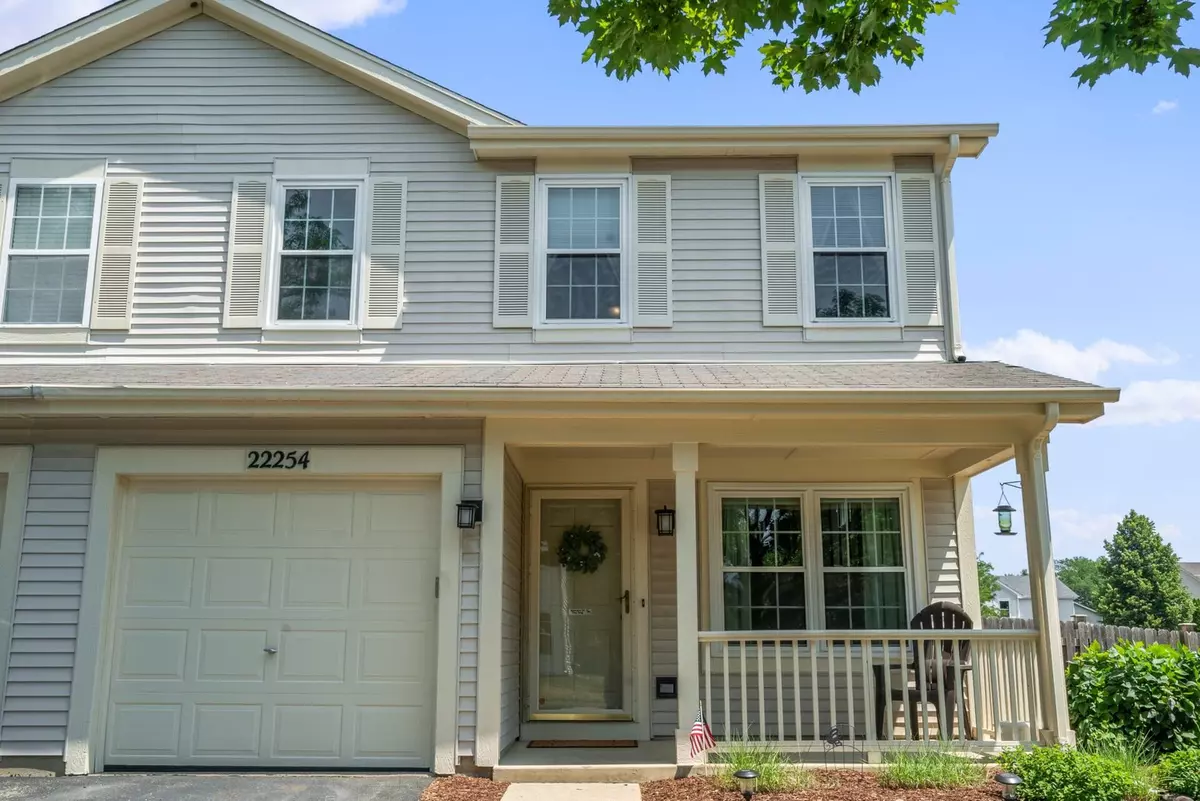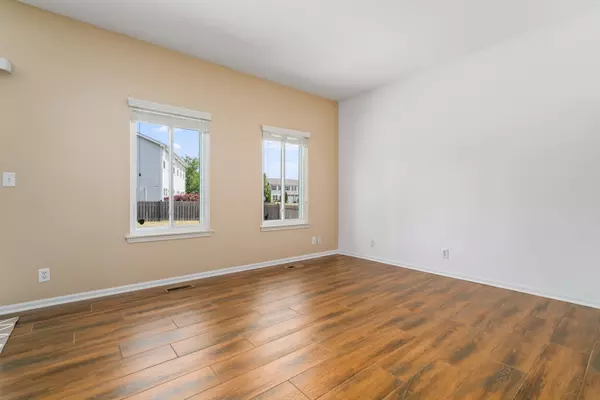$225,000
$229,900
2.1%For more information regarding the value of a property, please contact us for a free consultation.
22254 W Niagara CT Plainfield, IL 60544
3 Beds
2.5 Baths
1,382 SqFt
Key Details
Sold Price $225,000
Property Type Single Family Home
Sub Type 1/2 Duplex
Listing Status Sold
Purchase Type For Sale
Square Footage 1,382 sqft
Price per Sqft $162
Subdivision Lakewood Falls
MLS Listing ID 11456800
Sold Date 08/24/22
Bedrooms 3
Full Baths 2
Half Baths 1
HOA Fees $68/mo
Year Built 1997
Annual Tax Amount $3,738
Tax Year 2020
Lot Dimensions 43X112
Property Description
Here's your opportunity for a move-in ready home in Plainfield's Lakewood Falls Subdivision! Complete with 3 bedrooms, 2.5 bathrooms, and a 1 car garage, this property received exceptional maintenance and care. The fully fenced-in yard includes ample green space and a concrete patio. The exterior of the home was painted in the fall of 2021. Heading inside, big ticket items were added within the last few years including new Window Works windows in 2015, a 2016 AC unit, and a 2017 furnace. The main level features a living room, powder bathroom, access to the garage, and an open concept family room and kitchen. The kitchen includes all appliances and a closet pantry. The second level includes the laundry room, 3 bedrooms, and 2 full bathrooms. The master bedroom features a roomy closet with a built-in organizer. Enjoy the benefits the HOA has to offer, including a clubhouse. Call today to schedule your private showing!
Location
State IL
County Will
Area Plainfield
Rooms
Basement None
Interior
Heating Natural Gas
Cooling Central Air
Fireplace N
Appliance Range, Microwave, Dishwasher, Refrigerator, Washer, Dryer, Disposal
Exterior
Exterior Feature Patio, Porch
Parking Features Attached
Garage Spaces 1.0
Building
Lot Description Corner Lot
Story 2
Sewer Public Sewer
Water Public
New Construction false
Schools
School District 202 , 202, 202
Others
HOA Fee Include Other
Ownership Fee Simple w/ HO Assn.
Special Listing Condition None
Pets Allowed Cats OK, Dogs OK
Read Less
Want to know what your home might be worth? Contact us for a FREE valuation!

Our team is ready to help you sell your home for the highest possible price ASAP

© 2025 Listings courtesy of MRED as distributed by MLS GRID. All Rights Reserved.
Bought with Alejandra Munoz • RE/MAX MI CASA
GET MORE INFORMATION





