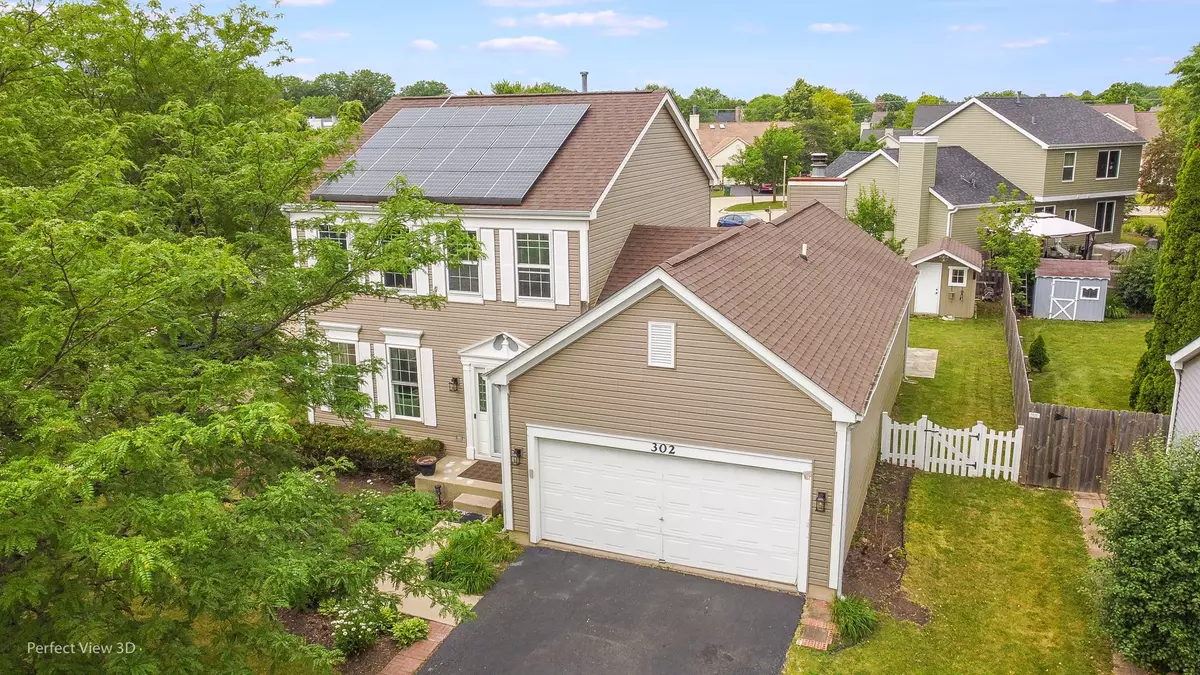$325,000
$320,000
1.6%For more information regarding the value of a property, please contact us for a free consultation.
302 Buckingham DR Grayslake, IL 60030
3 Beds
2.5 Baths
1,788 SqFt
Key Details
Sold Price $325,000
Property Type Single Family Home
Sub Type Detached Single
Listing Status Sold
Purchase Type For Sale
Square Footage 1,788 sqft
Price per Sqft $181
Subdivision College Trail
MLS Listing ID 11465761
Sold Date 08/19/22
Bedrooms 3
Full Baths 2
Half Baths 1
Year Built 1992
Annual Tax Amount $8,436
Tax Year 2021
Lot Size 8,276 Sqft
Lot Dimensions 70 X 120 X 70 X 115
Property Description
WELCOME HOME!! WELCOME HOME! No detail has been overlooked in this EXQUISITE home in the highly desirable neighborhood of College Trail! Nestled perfectly on a quiet street with Grayslake Central School, this gem is full of immaculate finishes and INCREDIBLE living spaces! Enjoy NEW Solar Panels that will save you loads on your energy bill. An absolute MUST SEE! Foyer welcomes you into the OPEN & BRIGHT floor plan which truly shines as it is complemented BEAUTIFULLY by lush hardwood flooring and FABULOUS natural light! The formal living room is a WONDERFUL place for the entire family and sits adjacent to the formal dining-just PERFECT for entertaining! The kitchen is a true SHOWSTOPPER! Loads of countertops are perfectly paired with plenty of lush cabinets. Large eat-in area, with AWESOME views is ideal for a casual meal or your morning cup of coffee! Enjoy the PHENOMENAL family room, with volume ceilings complete with a cozy fireplace! It's the perfect place to relax and entertain with the whole family! Step outside to marvel in the MAGNIFICENT private outdoor retreat featuring a large meticulously maintained fenced-in yard and awesome deck! Main level half bath are super convenient! Head upstairs to see three absolutely GORGEOUS bedrooms! The large Master bedroom boasts a vaulted ceiling, TONS of beautiful natural light and a LOVELY en-suite! Two more generously sized bedrooms and a full bath complete the upstairs of this BEAUTY! Be sure to check out the basement! Ideal location close to parks, schools, shops and restaurants! This home is a DREAM-come check it out TODAY!
Location
State IL
County Lake
Area Gages Lake / Grayslake / Hainesville / Third Lake / Wildwood
Rooms
Basement Partial
Interior
Interior Features Vaulted/Cathedral Ceilings, Hardwood Floors
Heating Natural Gas
Cooling Central Air
Fireplaces Number 1
Fireplaces Type Gas Log, Gas Starter
Equipment Ceiling Fan(s), Sump Pump
Fireplace Y
Appliance Range, Microwave, Dishwasher, Refrigerator, Washer, Dryer, Disposal
Exterior
Exterior Feature Deck, Patio
Parking Features Attached
Garage Spaces 2.0
Community Features Park, Curbs, Sidewalks, Street Lights, Street Paved
Building
Lot Description Corner Lot, Fenced Yard
Sewer Public Sewer
Water Public
New Construction false
Schools
Elementary Schools Woodland Elementary School
Middle Schools Woodland Middle School
High Schools Grayslake Central High School
School District 50 , 50, 127
Others
HOA Fee Include None
Ownership Fee Simple
Special Listing Condition None
Read Less
Want to know what your home might be worth? Contact us for a FREE valuation!

Our team is ready to help you sell your home for the highest possible price ASAP

© 2024 Listings courtesy of MRED as distributed by MLS GRID. All Rights Reserved.
Bought with Mark Kelner • United Realty Group, Inc.
GET MORE INFORMATION





