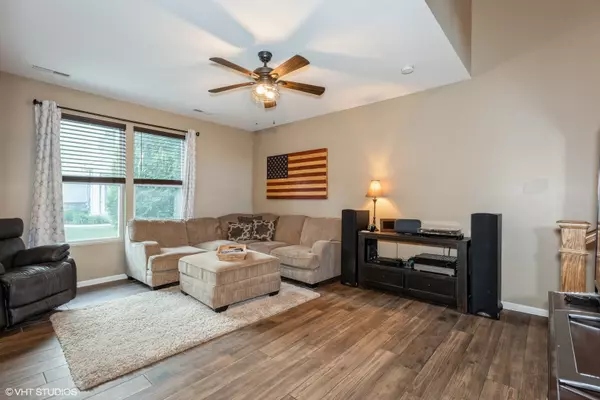$280,000
$279,900
For more information regarding the value of a property, please contact us for a free consultation.
483 Valentine WAY Oswego, IL 60543
3 Beds
2.5 Baths
1,600 SqFt
Key Details
Sold Price $280,000
Property Type Townhouse
Sub Type Townhouse-2 Story
Listing Status Sold
Purchase Type For Sale
Square Footage 1,600 sqft
Price per Sqft $175
Subdivision Prescott Mill
MLS Listing ID 11445596
Sold Date 08/15/22
Bedrooms 3
Full Baths 2
Half Baths 1
HOA Fees $200/mo
Rental Info Yes
Year Built 2007
Annual Tax Amount $6,307
Tax Year 2021
Lot Dimensions 125X45
Property Description
Love Oswego! Looking for Move in Ready and Updated? Look no further! Gorgeous 3 BR/2.5 Bath with 2 car garage and fully updated Townhouse. 2-story foyer upon entrance, Open concept first floor with wood-like Porcelain flooring, Large living room and separate dining space, and access to private patio space. Great kitchen with SS appliances, 42" cabinets, Beautiful Corian Counters with tons of space, perfect for entertaining! Additional Walk in Pantry for extra storage. Half bath on first floor, Updated lighting, storm doors on both the front entrance and garage entrance and the 2 car garage has a heater with epoxy flooring. Upstairs you have 3 generous sized bedrooms, convenient laundry with additional shelving and a landing space, great for an extra work space. Second Full bathroom with shower and tub also on the second floor. Huge Primary bedroom with deep walk in closet, and Brand new Gorgeous updated bathroom! Double Vanity, new floors, New Stand up tiled shower with glass doors. This unit is the one you've been waiting for!
Location
State IL
County Kendall
Area Oswego
Rooms
Basement None
Interior
Interior Features Vaulted/Cathedral Ceilings, First Floor Bedroom, Second Floor Laundry, Storage, Walk-In Closet(s), Ceiling - 10 Foot, Open Floorplan, Some Carpeting
Heating Natural Gas
Cooling Central Air
Fireplace N
Appliance Double Oven, Range, Microwave, Dishwasher, Refrigerator, Washer, Dryer, Disposal, Stainless Steel Appliance(s), Water Softener Owned
Laundry In Unit, Laundry Closet
Exterior
Exterior Feature Patio, Storms/Screens
Parking Features Attached
Garage Spaces 2.0
Roof Type Asphalt
Building
Story 2
Sewer Public Sewer
Water Public
New Construction false
Schools
Elementary Schools Southbury Elementary School
Middle Schools Murphy Junior High School
High Schools Oswego East High School
School District 308 , 308, 308
Others
HOA Fee Include Insurance, Exterior Maintenance, Snow Removal
Ownership Fee Simple
Special Listing Condition None
Pets Description Cats OK, Dogs OK
Read Less
Want to know what your home might be worth? Contact us for a FREE valuation!

Our team is ready to help you sell your home for the highest possible price ASAP

© 2024 Listings courtesy of MRED as distributed by MLS GRID. All Rights Reserved.
Bought with Kelli Pardue • Coldwell Banker Realty

GET MORE INFORMATION





