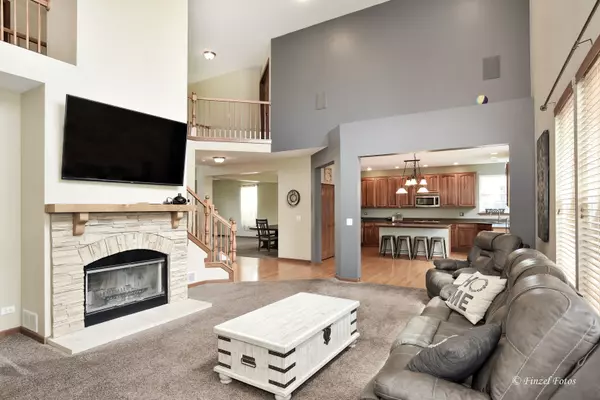$490,000
$499,990
2.0%For more information regarding the value of a property, please contact us for a free consultation.
9786 Aberdeen LN Huntley, IL 60142
5 Beds
3.5 Baths
3,591 SqFt
Key Details
Sold Price $490,000
Property Type Single Family Home
Sub Type Detached Single
Listing Status Sold
Purchase Type For Sale
Square Footage 3,591 sqft
Price per Sqft $136
Subdivision Covington Lakes
MLS Listing ID 11456565
Sold Date 08/15/22
Style Traditional
Bedrooms 5
Full Baths 3
Half Baths 1
HOA Fees $25/ann
Year Built 2005
Annual Tax Amount $9,658
Tax Year 2021
Lot Size 0.290 Acres
Lot Dimensions 137X49X59X139X64
Property Description
Stunning and spacious 5 BR home in Covington Lakes, in the heart of Huntley! Tremendous curb appeal with the stately brick exterior. Wonderful open layout offering nearly 3,600 sq ft of living space. Modern kitchen with stainless appliances, granite counters and tons of cabinet space. Island/breakfast bar and plenty of room for table space. Formal dining area. Luxurious primary suite with two closets. Full primary suite bathroom with two sinks, and tiled shower with bench. Three additional bedrooms on the second floor. Marvelous, finished basement with HUGE recreation area offering plentiful space for entertaining, resting and relaxing! Amazing wet-bar with beverage fridge. Generously sized laundry room with washer, dryer, and utility sink. Beautiful patio with seating wall surrounded by mature greenery. Backyard activity opportunities are endless. Huntley Schools. Just minutes to Route 47, I-90, Algonquin Rd. and Randall Rd. Huntley is definitely the place to be and this house will make a wonderful home.
Location
State IL
County Mc Henry
Area Huntley
Rooms
Basement Full
Interior
Interior Features Vaulted/Cathedral Ceilings, Hot Tub, Bar-Wet, Hardwood Floors, First Floor Laundry, Walk-In Closet(s), Ceiling - 9 Foot, Open Floorplan, Some Carpeting, Drapes/Blinds, Granite Counters
Heating Natural Gas, Forced Air, Sep Heating Systems - 2+
Cooling Central Air
Fireplaces Number 1
Fireplaces Type Wood Burning
Equipment Humidifier, Water-Softener Owned, Security System, CO Detectors, Ceiling Fan(s), Sump Pump
Fireplace Y
Appliance Double Oven, Microwave, Dishwasher, Refrigerator, Bar Fridge, Washer, Dryer, Disposal
Laundry Gas Dryer Hookup, Sink
Exterior
Exterior Feature Patio, Hot Tub, Brick Paver Patio, Storms/Screens
Garage Attached
Garage Spaces 3.0
Community Features Park, Curbs, Sidewalks, Street Lights, Street Paved
Waterfront false
Roof Type Asphalt
Parking Type Driveway
Building
Lot Description Landscaped
Sewer Public Sewer
Water Public
New Construction false
Schools
Elementary Schools Chesak Elementary School
Middle Schools Marlowe Middle School
High Schools Huntley High School
School District 158 , 158, 158
Others
HOA Fee Include Other
Ownership Fee Simple w/ HO Assn.
Special Listing Condition None
Read Less
Want to know what your home might be worth? Contact us for a FREE valuation!

Our team is ready to help you sell your home for the highest possible price ASAP

© 2024 Listings courtesy of MRED as distributed by MLS GRID. All Rights Reserved.
Bought with Sharon Falco • RE/MAX Central Inc.

GET MORE INFORMATION





