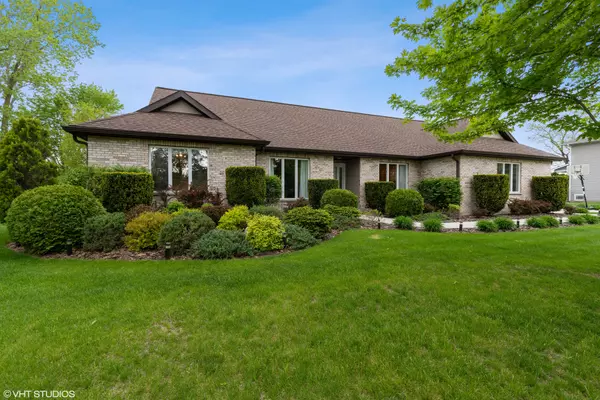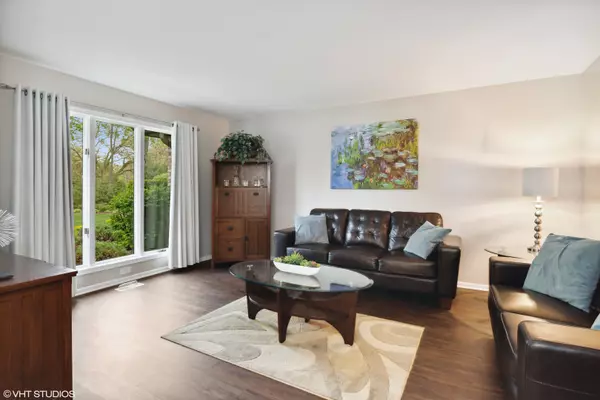$490,000
$499,000
1.8%For more information regarding the value of a property, please contact us for a free consultation.
32132 N Pine AVE Grayslake, IL 60030
3 Beds
4.5 Baths
2,524 SqFt
Key Details
Sold Price $490,000
Property Type Single Family Home
Sub Type Detached Single
Listing Status Sold
Purchase Type For Sale
Square Footage 2,524 sqft
Price per Sqft $194
Subdivision Arbor Vista
MLS Listing ID 11402084
Sold Date 08/15/22
Style Ranch
Bedrooms 3
Full Baths 4
Half Baths 1
HOA Fees $4/ann
Year Built 1986
Annual Tax Amount $9,545
Tax Year 2021
Lot Size 0.978 Acres
Lot Dimensions 156X261X157X282
Property Description
Enjoy easy living at it's finest in this spacious, custom built 2,500 sq ft RANCH with 2 attached car garage! Situated on almost an acre in Arbor Vista, this 3 bedroom, 4.5 bathroom home will not disappoint! Main floor features separate living room and dining room, updated kitchen that opens to the family room with gas fireplace. The large primary bedroom has a walk-in closet, full bathroom with dual vanity, large jacuzzi tub, and separate shower. Two additional spacious bedrooms have en suite full bathrooms. Laundry room and half bathroom complete the main level. The finished basement has a huge recreation room with bar, separate home office, full bathroom, and tons of storage. The backyard has a maintenance free deck, 20 ft awning, fire pit, shed, and 8 foot privacy fence. If you are looking for a beautiful, meticulously maintained home, in Unincorporated Grayslake - this is the one!
Location
State IL
County Lake
Area Gages Lake / Grayslake / Hainesville / Third Lake / Wildwood
Rooms
Basement Full
Interior
Interior Features Hardwood Floors, First Floor Bedroom, First Floor Laundry, First Floor Full Bath, Walk-In Closet(s), Open Floorplan, Some Wood Floors, Separate Dining Room
Heating Natural Gas, Forced Air
Cooling Central Air
Fireplaces Number 1
Fireplaces Type Wood Burning, Gas Starter
Equipment Sump Pump, Backup Sump Pump;
Fireplace Y
Appliance Stainless Steel Appliance(s), Wine Refrigerator
Laundry Gas Dryer Hookup
Exterior
Exterior Feature Deck, Fire Pit
Parking Features Attached
Garage Spaces 2.0
Roof Type Asphalt
Building
Lot Description Fenced Yard, Landscaped
Sewer Public Sewer, Sewer-Storm
Water Lake Michigan, Public
New Construction false
Schools
Elementary Schools Woodland Elementary School
Middle Schools Woodland Middle School
High Schools Warren Township High School
School District 50 , 50, 121
Others
HOA Fee Include None
Ownership Fee Simple
Special Listing Condition None
Read Less
Want to know what your home might be worth? Contact us for a FREE valuation!

Our team is ready to help you sell your home for the highest possible price ASAP

© 2024 Listings courtesy of MRED as distributed by MLS GRID. All Rights Reserved.
Bought with Vincent Anzalone • Dream Town Realty
GET MORE INFORMATION





