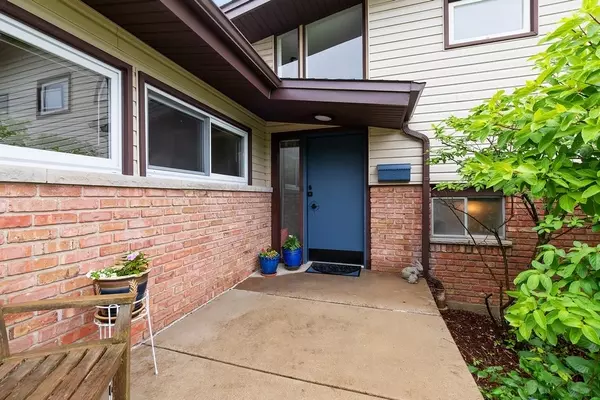$675,000
$669,000
0.9%For more information regarding the value of a property, please contact us for a free consultation.
561 Woodvale AVE Deerfield, IL 60015
4 Beds
3.5 Baths
3,432 SqFt
Key Details
Sold Price $675,000
Property Type Single Family Home
Sub Type Detached Single
Listing Status Sold
Purchase Type For Sale
Square Footage 3,432 sqft
Price per Sqft $196
Subdivision Northeast Deerfield
MLS Listing ID 11425097
Sold Date 08/12/22
Style Tri-Level, Contemporary
Bedrooms 4
Full Baths 3
Half Baths 1
Year Built 1960
Annual Tax Amount $16,687
Tax Year 2020
Lot Size 0.314 Acres
Lot Dimensions 80 X 230 X 46 X 195
Property Description
This spacious, contemporary 4 bdrm/3.1 bath tri-level has been thoughtfully expanded and added to by its architect/owner and has a fabulous open floor plan that offers tons of flexible space! The downstairs living area has an open kitchen (renovated in 2006) w/SS appliances, newer quartz countertops (2021), huge breakfast bar, buffet open to family room with fireplace, and breakfast table area overlooking the enormous backyard. The great room addition (2004) provides incredible space with more large windows overlooking the oversized lush and private backyard. Current living room would make a wonderful dining room with its proximity to the kitchen, and original beams and mid-century details. The 2 story family room boasts high ceilings with a dramatic floor to ceiling brick fireplace. The second floor has 3 nicely sized bedrooms, including one en-suite, plus a full hall bathroom. The fabulous master suite was part of the addition and encompasses the entire third floor wiith an office nook, 2 sitting areas, bedroom and large bathroom with double vanities, walk-in closets, shower and tub. The primary bedroom has a fantastic view the gorgeous backyard-it's your own private retreat! Other features include: neutral paint throughout, new vinyl wood floors on main level, new roof in 2018. This is a must see home in a fabulous neighbourhood close to Walden School, Deerfield High School, train and town!
Location
State IL
County Lake
Area Deerfield, Bannockburn, Riverwoods
Rooms
Basement None
Interior
Interior Features Vaulted/Cathedral Ceilings, Wood Laminate Floors, Open Floorplan
Heating Natural Gas, Forced Air
Cooling Central Air
Fireplaces Number 1
Fireplace Y
Exterior
Parking Features Attached
Garage Spaces 2.0
Roof Type Asphalt
Building
Sewer Public Sewer
Water Public
New Construction false
Schools
Elementary Schools Walden Elementary School
Middle Schools Alan B Shepard Middle School
High Schools Deerfield High School
School District 109 , 109, 113
Others
HOA Fee Include None
Ownership Fee Simple
Special Listing Condition None
Read Less
Want to know what your home might be worth? Contact us for a FREE valuation!

Our team is ready to help you sell your home for the highest possible price ASAP

© 2025 Listings courtesy of MRED as distributed by MLS GRID. All Rights Reserved.
Bought with Tim Mullet • Dream Town Realty
GET MORE INFORMATION





