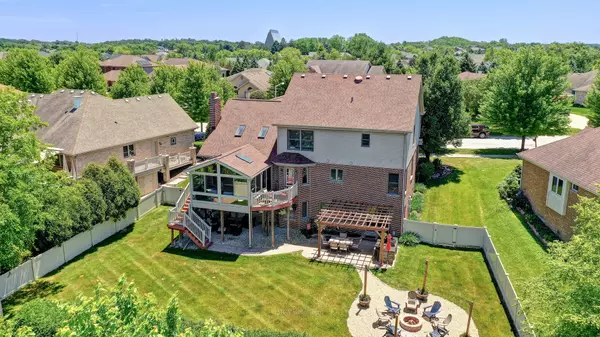$628,500
$595,000
5.6%For more information regarding the value of a property, please contact us for a free consultation.
1278 Durham LN Lemont, IL 60439
4 Beds
3.5 Baths
2,700 SqFt
Key Details
Sold Price $628,500
Property Type Single Family Home
Sub Type Detached Single
Listing Status Sold
Purchase Type For Sale
Square Footage 2,700 sqft
Price per Sqft $232
Subdivision Covington Knolls
MLS Listing ID 11444403
Sold Date 08/12/22
Bedrooms 4
Full Baths 3
Half Baths 1
Year Built 2001
Annual Tax Amount $8,378
Tax Year 2020
Lot Size 0.256 Acres
Lot Dimensions 71X125X102X125
Property Description
Amazing 2 story home is set on one of the most stunning, premium lots in sought after Covington Knolls subdivision. Watch the incredible sunsets from your 4 season room addition that is surrounded by 3 walls of windows/sliding doors that will wow you! The home sits majestically on one of the larger, walk-out lots and provides amazing, lush green views. This beautiful 4 bedroom home is light and bright with white doors and trim and has great flow and functionality. Welcoming entry greets you as you step into the large living room and dining rooms for easy entertaining. Incredible kitchen has beautiful cherry stained cabinets, granite counters and black stainless appliances. The large eating area has a French door that opens to the deck. Inviting family room has vaulted ceilings, skylights, brick fireplace and sliding doors that open to your spectacular 4 season room unlike any other you have seen. There are 4 large bedrooms on the second floor including an incredible primary bedroom suite with a walk-in closet, barrel type ceiling and a freshly painted primary bath with a whirlpool tub and separate shower. Full, finished WALK-OUT basement has a true second kitchen, with all appliances, great cabinet space and granite counters. Large, open area ideal for a second family room and game area. Separate room with french glass doors is perfect for an office or play room. Other features include a first floor den/office, large walk-in closet in the foyer that could be converted to a laundry room, beautiful hardwood floors in the majority of the main level and solid oak staircase to the second floor. Fully fenced yard provides privacy to enjoy the many outdoor living spaces including a large paver brick patio with a pergola, a custom bar/grill area with granite tops and seating for four, awesome fire pit, a comfortable deck accessible from the 4 season room and a covered seating area under the sunroom. Roof approximately 3 years old. PRIME LOCATION near shopping, dining, parks, award winning schools, expressway access and charming Downtown Lemont with great festivals and activities. Don't miss out on this one of a kind home and property.
Location
State IL
County Cook
Area Lemont
Rooms
Basement Full, Walkout
Interior
Interior Features Vaulted/Cathedral Ceilings, Skylight(s), Hardwood Floors, Walk-In Closet(s)
Heating Natural Gas, Forced Air
Cooling Central Air
Fireplaces Number 1
Fireplaces Type Gas Log, Gas Starter
Equipment Humidifier, CO Detectors, Ceiling Fan(s), Sump Pump
Fireplace Y
Appliance Range, Microwave, Dishwasher, Refrigerator, Washer, Dryer, Stainless Steel Appliance(s)
Laundry Sink
Exterior
Exterior Feature Deck, Patio, Brick Paver Patio, Fire Pit
Parking Features Attached
Garage Spaces 2.0
Building
Lot Description Fenced Yard
Sewer Public Sewer
Water Public
New Construction false
Schools
High Schools Lemont Twp High School
School District 113A , 113A, 210
Others
HOA Fee Include None
Ownership Fee Simple
Special Listing Condition None
Read Less
Want to know what your home might be worth? Contact us for a FREE valuation!

Our team is ready to help you sell your home for the highest possible price ASAP

© 2025 Listings courtesy of MRED as distributed by MLS GRID. All Rights Reserved.
Bought with Amy Curtis • @properties Christie's International Real Estate
GET MORE INFORMATION





