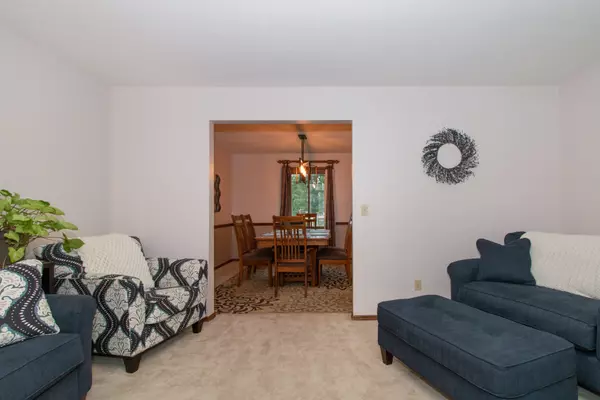$265,000
$249,900
6.0%For more information regarding the value of a property, please contact us for a free consultation.
105 Colchester DR Normal, IL 61761
3 Beds
2.5 Baths
1,792 SqFt
Key Details
Sold Price $265,000
Property Type Single Family Home
Sub Type Detached Single
Listing Status Sold
Purchase Type For Sale
Square Footage 1,792 sqft
Price per Sqft $147
Subdivision Parkside
MLS Listing ID 11450112
Sold Date 08/12/22
Style Traditional
Bedrooms 3
Full Baths 2
Half Baths 1
Year Built 1984
Annual Tax Amount $2,583
Tax Year 2020
Lot Size 10,415 Sqft
Lot Dimensions 82X127
Property Description
Great location 5 minutes from Rivian, minutes from uptown normal. This 3 bedrooms 2 1/2-bath home has been meticulously cared for. The main floor has a formal dining room, a family room with a fireplace, and an eat-in kitchen. The sliding door opens to the patio to enjoy this amazing fenced backyard with a raised vegetable garden, 12 x 10 wood shed with loft, and workbench. All 3 bedrooms are on the second floor with 2 full baths. Mostly finished basement also with area for laundry and storage. Two car attached garage. Unit 5 schools. This home also has tons of updates on most big-ticket items. Interior painted 2015, carpet 2015/16, water heater 2016, garage door 2016, faucets 2017, kitchen appliances 2017, Ring doorbell 2018, sump pump 2018, lighting fixtures 2019, R38 attic insulation 2019, Trane high-efficiency furnace, air conditioner, and smart thermostat 2020, 9 x 9 raised garden bed 2021, kids play set 2021, 12 x 10 wood shed with loft 2022, Master bath shower 2022. You do not want to miss this one it is an amazing home in a great neighborhood. All information is deemed to be accurate but not warranted.
Location
State IL
County Mc Lean
Area Normal
Rooms
Basement Partial
Interior
Interior Features Skylight(s)
Heating Forced Air, Natural Gas
Cooling Central Air
Fireplaces Number 1
Fireplaces Type Wood Burning, Attached Fireplace Doors/Screen
Equipment Ceiling Fan(s)
Fireplace Y
Appliance Dishwasher, Refrigerator, Range
Exterior
Exterior Feature Deck
Garage Attached
Garage Spaces 2.0
Waterfront false
Building
Lot Description Fenced Yard, Mature Trees
Sewer Public Sewer
Water Public
New Construction false
Schools
Elementary Schools Parkside Elementary
Middle Schools Parkside Jr High
High Schools Normal Community West High Schoo
School District 5 , 5, 5
Others
HOA Fee Include None
Ownership Fee Simple
Special Listing Condition None
Read Less
Want to know what your home might be worth? Contact us for a FREE valuation!

Our team is ready to help you sell your home for the highest possible price ASAP

© 2024 Listings courtesy of MRED as distributed by MLS GRID. All Rights Reserved.
Bought with Elizabeth Shreffler • RE/MAX Rising

GET MORE INFORMATION





