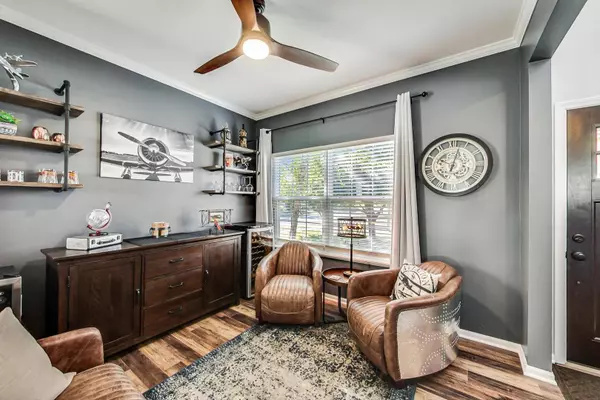$380,000
$375,000
1.3%For more information regarding the value of a property, please contact us for a free consultation.
1961 Wilson Creek CIR Aurora, IL 60503
4 Beds
3 Baths
1,807 SqFt
Key Details
Sold Price $380,000
Property Type Single Family Home
Sub Type Detached Single
Listing Status Sold
Purchase Type For Sale
Square Footage 1,807 sqft
Price per Sqft $210
Subdivision Amber Fields
MLS Listing ID 11451847
Sold Date 08/10/22
Bedrooms 4
Full Baths 2
Half Baths 2
HOA Fees $32/ann
Year Built 2003
Annual Tax Amount $8,308
Tax Year 2021
Lot Size 7,405 Sqft
Lot Dimensions 68X130X68X128
Property Description
Move-in ready and extremely well maintained! Painted in todays colors & white trim throughout. Updated wood laminate flooring on main. Dream kitchen includes center island, stainless steel Kitchen Aid appliances, granite countertops & 42 inch white cabinetry. Light & bright family room opens to kitchen to accommodate your entertaining needs. Spacious primary suite has 9x5 walk-in closet and ensuite bath. Additional bedrooms include neutral carpeting & ceiling fans. Full finished basement with recreation room featuring new carpet, flex room and half bath. Beautiful fenced yard has brick paver patio. HVAC '21, HWH '18, Roof '17 Whole house generator. Desirable district 308 schools. This one won't last!
Location
State IL
County Kendall
Area Aurora / Eola
Rooms
Basement Full
Interior
Interior Features Wood Laminate Floors, First Floor Laundry, Walk-In Closet(s)
Heating Natural Gas, Forced Air
Cooling Central Air
Equipment Humidifier, CO Detectors, Ceiling Fan(s), Sump Pump, Generator
Fireplace N
Appliance Range, Microwave, Dishwasher, High End Refrigerator, Washer, Dryer, Disposal, Stainless Steel Appliance(s)
Exterior
Exterior Feature Brick Paver Patio
Garage Attached
Garage Spaces 2.0
Community Features Park, Sidewalks, Street Paved
Waterfront false
Roof Type Asphalt
Building
Lot Description Corner Lot, Fenced Yard
Sewer Public Sewer
Water Public
New Construction false
Schools
Elementary Schools The Wheatlands Elementary School
Middle Schools Bednarcik Junior High School
High Schools Oswego East High School
School District 308 , 308, 308
Others
HOA Fee Include Other
Ownership Fee Simple w/ HO Assn.
Special Listing Condition None
Read Less
Want to know what your home might be worth? Contact us for a FREE valuation!

Our team is ready to help you sell your home for the highest possible price ASAP

© 2024 Listings courtesy of MRED as distributed by MLS GRID. All Rights Reserved.
Bought with Susan Colella • Baird & Warner

GET MORE INFORMATION





