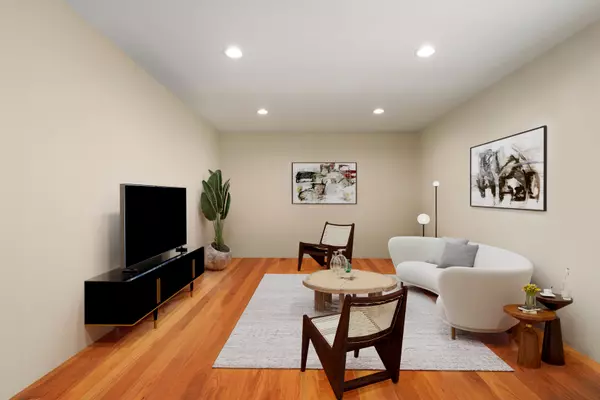$459,000
$469,900
2.3%For more information regarding the value of a property, please contact us for a free consultation.
1404 Oxford DR Buffalo Grove, IL 60089
4 Beds
2.5 Baths
2,348 SqFt
Key Details
Sold Price $459,000
Property Type Single Family Home
Sub Type Detached Single
Listing Status Sold
Purchase Type For Sale
Square Footage 2,348 sqft
Price per Sqft $195
Subdivision Strathmore Grove
MLS Listing ID 11401644
Sold Date 08/02/22
Style Colonial
Bedrooms 4
Full Baths 2
Half Baths 1
Year Built 1975
Annual Tax Amount $11,020
Tax Year 2021
Lot Size 9,147 Sqft
Lot Dimensions 9135
Property Description
Don't miss this beautifully updated 4 bed/2.1 bath East-facing home perfectly situated on a corner lot in the heart of the Stevenson High School district. As you step into the home you will be greeted by gorgeous hardwood flooring that is featured throughout much of the home. The foyer is flanked by a lovely formal living room with recessed lighting that flows seamlessly into a beautiful dining room. The nicely updated kitchen includes white cabinets, granite counters, black appliances, pantry, and room for a dining table. The kitchen is open to a generously sized family room with sliders leading onto a beautiful deck and private yard-perfect for a summer barbecue The hardwood flooring continues upstairs and into the spacious primary suite with a walk-in closet complete with built-in shelving. The attached luxury bathroom includes a whirlpool tub, separate shower and pedestal sink. Finishing off the second level are three additional bedrooms with hardwood flooring and a shared bathroom. The 2nd floor full bath is updated with a dual vanity and granite counter. Recent Upgrades: fence, hardwood floors, neutral paint, hot water heater, roof and gutters.
Location
State IL
County Lake
Area Buffalo Grove
Rooms
Basement None
Interior
Interior Features Skylight(s), Hardwood Floors, First Floor Bedroom, Walk-In Closet(s)
Heating Natural Gas, Forced Air
Cooling Central Air
Equipment Fan-Attic Exhaust, Sump Pump
Fireplace N
Appliance Range, Microwave, Dishwasher, Refrigerator, Washer, Dryer, Trash Compactor
Laundry Gas Dryer Hookup
Exterior
Exterior Feature Deck
Parking Features Attached
Garage Spaces 2.5
Community Features Park, Curbs, Sidewalks, Street Lights
Roof Type Asphalt
Building
Lot Description Corner Lot
Sewer Public Sewer
Water Public
New Construction false
Schools
Elementary Schools Prairie Elementary School
Middle Schools Twin Groves Middle School
High Schools Adlai E Stevenson High School
School District 96 , 96, 125
Others
HOA Fee Include None
Ownership Fee Simple
Special Listing Condition None
Read Less
Want to know what your home might be worth? Contact us for a FREE valuation!

Our team is ready to help you sell your home for the highest possible price ASAP

© 2024 Listings courtesy of MRED as distributed by MLS GRID. All Rights Reserved.
Bought with Anshoom Jain • Redfin Corporation
GET MORE INFORMATION





