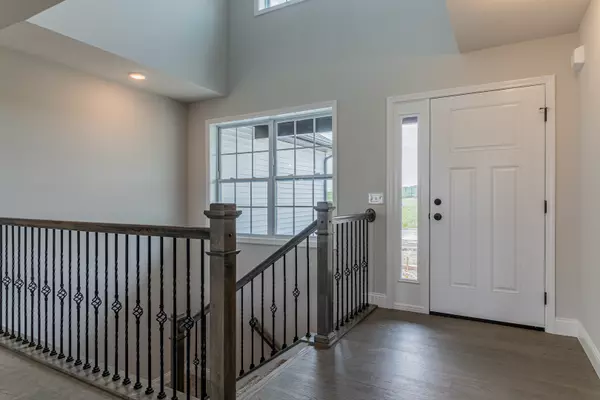$481,900
$393,900
22.3%For more information regarding the value of a property, please contact us for a free consultation.
1506 Warwick DR Savoy, IL 61874
3 Beds
2 Baths
1,885 SqFt
Key Details
Sold Price $481,900
Property Type Single Family Home
Sub Type Detached Single
Listing Status Sold
Purchase Type For Sale
Square Footage 1,885 sqft
Price per Sqft $255
Subdivision Fieldstone
MLS Listing ID 11278318
Sold Date 07/29/22
Style Traditional
Bedrooms 3
Full Baths 2
Year Built 2022
Annual Tax Amount $1,480
Tax Year 2020
Lot Size 0.260 Acres
Lot Dimensions 94X120
Property Description
Highly regarded, experienced local builder will have this new construction completed & move in ready by spring 2022! One level ranch on oversized, corner lot! Split bedroom designsid with attractive staircase leading to the full basement. Welcoming, covered front porch, functioning dormer window, increased front elevation, board/batten siding, craftsman pillars & stone accents to create this outstanding curb appeal! Large, private master suite with big walk in closet & two vanities. Two more bedrooms & another full bath on the opposite side. Popular layout that's open from the living room to the kitchen & dining area. Soaring cathedral ceilings & cozy fireplace with matching granite. Bright, white cabinetry with stylish, hail navy center island that has space for 3 barstools. 10x5 walk in pantry. Separate laundry & mud rooms with built in lockers are conveniently located between kitchen & the extra wide, 3 car garage. Need even more finished space? Easy to add a finished bsmt that allows for a HUGE 38 x 18 family room, a 4th bedroom, full bath, zoom room/office & extra storage. (floor plan/pricing available) Located in sought after Fieldstone subdivision with low County taxes...Act quickly to make it your own by choosing colors, fixtures flooring & granite. Great opportunity to be the first to own this amazing home!
Location
State IL
County Champaign
Area Champaign, Savoy
Rooms
Basement Full
Interior
Interior Features Hardwood Floors, First Floor Bedroom, First Floor Laundry, First Floor Full Bath, Walk-In Closet(s), Open Floorplan, Granite Counters
Heating Natural Gas, Forced Air
Cooling Central Air
Fireplaces Number 1
Fireplaces Type Gas Log, Gas Starter
Fireplace Y
Exterior
Exterior Feature Patio, Porch
Parking Features Attached
Garage Spaces 3.0
Community Features Park, Curbs, Sidewalks, Street Paved
Roof Type Asphalt
Building
Lot Description Landscaped, Sidewalks
Foundation Yes
Sewer Public Sewer
Water Public
New Construction true
Schools
Elementary Schools Unit 4 Of Choice
Middle Schools Champaign/Middle Call Unit 4 351
High Schools Central High School
School District 4 , 4, 4
Others
HOA Fee Include None
Ownership Fee Simple
Special Listing Condition None
Read Less
Want to know what your home might be worth? Contact us for a FREE valuation!

Our team is ready to help you sell your home for the highest possible price ASAP

© 2025 Listings courtesy of MRED as distributed by MLS GRID. All Rights Reserved.
Bought with Stefanie Pratt • Coldwell Banker R.E. Group
GET MORE INFORMATION





