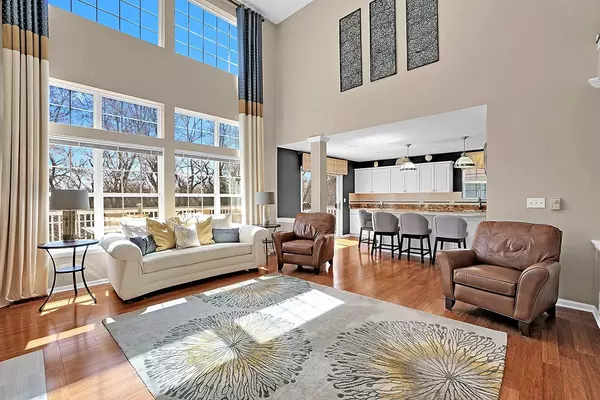$485,000
$469,900
3.2%For more information regarding the value of a property, please contact us for a free consultation.
1225 Summerwood West Dundee, IL 60118
6 Beds
4 Baths
4,538 SqFt
Key Details
Sold Price $485,000
Property Type Single Family Home
Sub Type Detached Single
Listing Status Sold
Purchase Type For Sale
Square Footage 4,538 sqft
Price per Sqft $106
Subdivision Fairhills Of Canterfield
MLS Listing ID 11369041
Sold Date 08/01/22
Bedrooms 6
Full Baths 4
HOA Fees $25/ann
Year Built 1997
Annual Tax Amount $10,132
Tax Year 2020
Lot Size 0.471 Acres
Lot Dimensions 243X87X210X133
Property Description
**SOLD DURING PROCESSING** THIS GORGEOUS CARLISLE MODEL LOOKS LIKE BRAND NEW! BAMBOO FLOORING THROUGHOUT THE MAIN FLOOR - DINING/ENTERTAINING AREA, FORMAL LIVING ROOM, SPLIT STAIRCASE, UPDATED KITCHEN WITH WHITE CABINETRY AND GRANITE COUNTERTOPS, HUGE ISLAND AND PANTRY, STAINLESS STEEL APPLIANCES - SLIDING GLASS DOOR TO HUGE DECK - BEDROOM 5 ON MAIN LEVEL (CURRENTLY BEING USED AS OFFICE) AND FULL BATH! SOARING 2 STORY FAMILY ROOM WITH BUILT-IN SHELVES AND WALL OF WINDOWS! VERY LIGHT AND BRIGHT! 2ND LEVEL HAS 3 SPACIOUS BEDROOMS, PLUS A MASTER SUITE WITH VAULTED CEILINGS AND HUGE UPDATED MASTER BATH WITH SEPARATE SHOWER AND SOAKING TUB - BEAUTIFUL CATWALK OVERLOOKING FAMILY ROOM AND FOYER! THE WALK-OUT LOWER LEVEL OFFERS A RECREATION ROOM, BEDROOM 6 (BEING USED AS A OFFICE), FULL BATH AND WORKSHOP AREA - WALK INTO YOUR BACK YARD THRU THIS LEVEL AND ENJOY SITTING ON YOUR EXTENDED CONCRETE PATIO! THIS HOME IS SITUATED ON A CUL-DE-SAC WITH TREES BACKING THE PROPERTY! BEAUTIFUL LANDSCAPING - LOTS OF CLOSETS AND STORAGE IN THIS FABUOUS HOME!
Location
State IL
County Kane
Area Dundee / East Dundee / Sleepy Hollow / West Dundee
Rooms
Basement Walkout
Interior
Interior Features Vaulted/Cathedral Ceilings, Hardwood Floors, First Floor Bedroom, First Floor Laundry, Built-in Features, Walk-In Closet(s)
Heating Natural Gas, Forced Air
Cooling Central Air
Fireplaces Number 1
Fireplaces Type Gas Log
Fireplace Y
Appliance Range, Microwave, Dishwasher, Refrigerator, Disposal, Stainless Steel Appliance(s)
Exterior
Exterior Feature Deck, Patio
Garage Attached
Garage Spaces 2.5
Waterfront false
Roof Type Asphalt
Building
Lot Description Cul-De-Sac, Mature Trees
Sewer Public Sewer
Water Public
New Construction false
Schools
Elementary Schools Sleepy Hollow Elementary School
Middle Schools Dundee Middle School
High Schools Dundee-Crown High School
School District 300 , 300, 300
Others
HOA Fee Include Insurance
Ownership Fee Simple
Special Listing Condition None
Read Less
Want to know what your home might be worth? Contact us for a FREE valuation!

Our team is ready to help you sell your home for the highest possible price ASAP

© 2024 Listings courtesy of MRED as distributed by MLS GRID. All Rights Reserved.
Bought with Mary Sagan • Century 21 New Heritage - Hampshire

GET MORE INFORMATION





