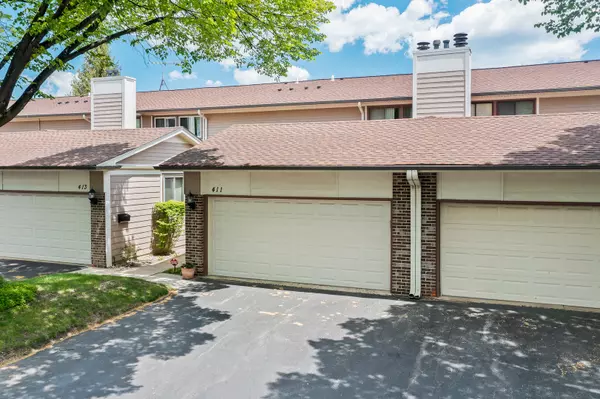$345,000
$350,000
1.4%For more information regarding the value of a property, please contact us for a free consultation.
411 Swan BLVD Deerfield, IL 60015
3 Beds
2.5 Baths
1,800 SqFt
Key Details
Sold Price $345,000
Property Type Townhouse
Sub Type Townhouse-2 Story
Listing Status Sold
Purchase Type For Sale
Square Footage 1,800 sqft
Price per Sqft $191
Subdivision Park West
MLS Listing ID 11394245
Sold Date 08/01/22
Bedrooms 3
Full Baths 2
Half Baths 1
HOA Fees $307/mo
Rental Info No
Year Built 1979
Annual Tax Amount $7,394
Tax Year 2020
Lot Dimensions COMMON
Property Description
Rarely available 3 bedroom, 2.1 bath in coveted Deerfield location. Newer laminate flooring on entry, spacious living room with a fireplace, wood parquet flooring, spacious family/dining room combo, eat in white kitchen, corian counters, lots of cabinet space, sliding doors (2017) leads to outdoor patio for outdoor summer dining. Second floor features spacious primary bedroom with updated ensuite (2021), dual sinks, walk in shower, and lots of closet space, 2 additional bedrooms, and a full updated hall bath (2015). Large full basement is a blank canvas for your ideas, One finished main room, lots of storage, laundry, possibilities are endless. Attached 2 car garage, water heater 2020. Complex amenities include a pool (summer is here), clubhouse with rentable party space, park is steps from your door, tennis, recreation, complex has newer roofs 2007, close to dining, shopping, and an easy commute.
Location
State IL
County Lake
Area Deerfield, Bannockburn, Riverwoods
Rooms
Basement Full
Interior
Interior Features Hardwood Floors, Wood Laminate Floors
Heating Natural Gas, Forced Air
Cooling Central Air
Fireplaces Number 1
Fireplaces Type Wood Burning, Gas Log, Gas Starter
Equipment CO Detectors
Fireplace Y
Appliance Range, Microwave, Dishwasher, Refrigerator, Washer, Dryer, Disposal
Laundry In Unit, Sink
Exterior
Exterior Feature Patio
Parking Features Attached
Garage Spaces 2.0
Amenities Available Park, Pool, Tennis Court(s)
Building
Story 2
Sewer Public Sewer
Water Public
New Construction false
Schools
Elementary Schools Earl Pritchett School
Middle Schools Meridian Middle School
High Schools Aptakisic Junior High School
School District 102 , 102, 102
Others
HOA Fee Include Insurance, Clubhouse, Pool, Exterior Maintenance, Lawn Care, Snow Removal
Ownership Condo
Special Listing Condition None
Pets Description Cats OK, Dogs OK
Read Less
Want to know what your home might be worth? Contact us for a FREE valuation!

Our team is ready to help you sell your home for the highest possible price ASAP

© 2024 Listings courtesy of MRED as distributed by MLS GRID. All Rights Reserved.
Bought with Jill Lovinger • Baird & Warner

GET MORE INFORMATION





