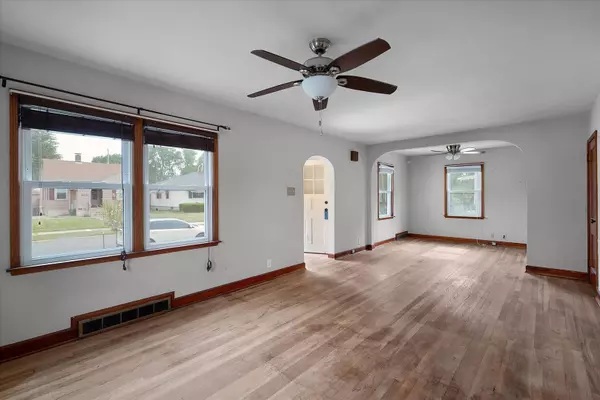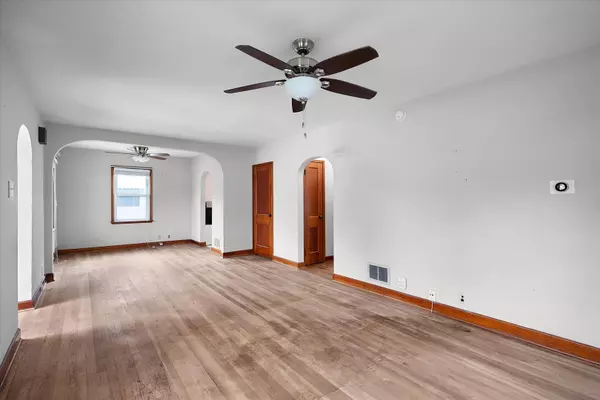$135,000
$139,900
3.5%For more information regarding the value of a property, please contact us for a free consultation.
811 W Maple ST Champaign, IL 61820
3 Beds
1.5 Baths
1,210 SqFt
Key Details
Sold Price $135,000
Property Type Single Family Home
Sub Type Detached Single
Listing Status Sold
Purchase Type For Sale
Square Footage 1,210 sqft
Price per Sqft $111
Subdivision Maple Street Terrace
MLS Listing ID 11413816
Sold Date 07/28/22
Bedrooms 3
Full Baths 1
Half Baths 1
Year Built 1946
Annual Tax Amount $2,604
Tax Year 2021
Lot Size 6,098 Sqft
Lot Dimensions 50X109X50X108.9
Property Description
This 3 bedroom, 1.5 bathroom home with a basement and 2-car garage has been well-cared for over the years! Old charm has been maintained with arched doorways and hardwood flooring, while costly upgrades have also been completed for the new owners. Adorable curb appeal with upgraded landscaping, irrigation throughout the gardens, underground downspouts, and a repaved driveway in 2017. Hardwood floors flow throughout the living room and dining room. Kitchen is functional, bright, and includes all appliances. 3 bedrooms total with one bedroom and a full bathroom on the main level. Upstairs offers a convenient half bathroom. Waterproof basement is partially finished with flooring and is perfect for future expansion, hobbies, and storage. Washer & dryer and Ring alarm system included. Roof 2017. Convenient to U of I, dining, shopping, 16-acre Spalding Park featuring playground, lighted basketball court, pickleball court, skatepark(!) and more! Pre-inspection on file.
Location
State IL
County Champaign
Area Champaign, Savoy
Rooms
Basement Full
Interior
Interior Features Hardwood Floors, First Floor Bedroom, First Floor Full Bath
Heating Natural Gas, Forced Air
Cooling Central Air
Equipment Security System, Ceiling Fan(s), Sump Pump
Fireplace N
Appliance Range, Microwave, Refrigerator, Dryer
Laundry In Unit
Exterior
Exterior Feature Patio, Porch
Parking Features Detached
Garage Spaces 2.0
Community Features Other
Roof Type Asphalt
Building
Sewer Public Sewer
Water Public
New Construction false
Schools
Elementary Schools Unit 4 Of Choice
Middle Schools Unit 4 Of Choice
High Schools Central High School
School District 4 , 4, 4
Others
HOA Fee Include None
Ownership Fee Simple
Special Listing Condition None
Read Less
Want to know what your home might be worth? Contact us for a FREE valuation!

Our team is ready to help you sell your home for the highest possible price ASAP

© 2024 Listings courtesy of MRED as distributed by MLS GRID. All Rights Reserved.
Bought with Wesley Hanner • KELLER WILLIAMS-TREC
GET MORE INFORMATION





