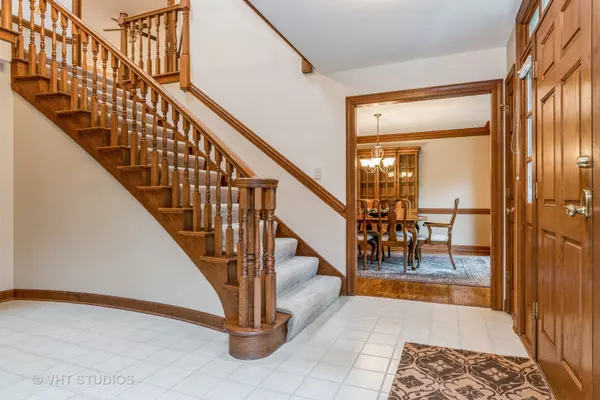$862,500
$925,000
6.8%For more information regarding the value of a property, please contact us for a free consultation.
705 Merritt CT Naperville, IL 60540
5 Beds
2.5 Baths
3,935 SqFt
Key Details
Sold Price $862,500
Property Type Single Family Home
Sub Type Detached Single
Listing Status Sold
Purchase Type For Sale
Square Footage 3,935 sqft
Price per Sqft $219
Subdivision Woods Of Bailey Hobson
MLS Listing ID 11430403
Sold Date 07/26/22
Style French Provincial
Bedrooms 5
Full Baths 2
Half Baths 1
HOA Fees $20/ann
Year Built 1987
Annual Tax Amount $16,326
Tax Year 2021
Lot Size 0.433 Acres
Lot Dimensions 166X165X49X217
Property Description
Charming home located in the prestigious Woods of Bailey Hobson neighborhood. The cul-de-sac location on almost 1/2 acre makes this the one you've been waiting for! The entry welcomes you with a majestic, curved staircase and is flanked by beautiful living and dining rooms with bay windows. The dramatic family room has coffered ceilings, skylights, wet bar, and cozy fireplace with gas logs. The kitchen features stainless steel appliances w/Thermador range and two ovens. There's also a large center island and granite countertops. The first floor bedroom is currently being used as an office and offers beautiful views of the back yard. The huge patio with fire pit is accessible from the office, family room and kitchen. Off the patio you'll see a lushly landscaped yard which features a pond with waterfall...so relaxing on those summer evenings. The laundry room features soaking tub, cabinets, closet & exterior door. The master bedroom has a luxury master bath with whirlpool, skylights, separate sink areas and large walk-in shower with two shower heads and bench seating. There's also a water closet w/bidet. The bath area opens to a private deck for that morning cup of coffee. The walk-in master closet is huge....plenty of space for everything! Off the master closet you'll find a large craft/sewing room with vaulted ceiling. The two front bedrooms feature built-in desks. The upstairs hall bath is compartmentalized with double sinks, linen closet and separate tub & shower. Finished basement provides space for exercise, entertainment or play. Unfinished basement area has built-in shelving for storage. The three car garage has extended depth. This is truly a magnificent property. Welcome home!
Location
State IL
County Du Page
Area Naperville
Rooms
Basement Full
Interior
Interior Features Vaulted/Cathedral Ceilings, Skylight(s), Hardwood Floors, First Floor Bedroom, First Floor Laundry, Built-in Features, Walk-In Closet(s), Bookcases, Ceiling - 9 Foot, Center Hall Plan, Special Millwork, Granite Counters
Heating Natural Gas, Forced Air
Cooling Central Air, Zoned
Fireplaces Number 1
Fireplaces Type Wood Burning, Gas Log, Gas Starter
Equipment CO Detectors, Ceiling Fan(s), Sump Pump
Fireplace Y
Appliance Microwave, Dishwasher, Refrigerator, Washer, Dryer, Disposal, Stainless Steel Appliance(s), Cooktop, Built-In Oven, Range Hood
Laundry Gas Dryer Hookup, In Unit, Laundry Closet, Sink
Exterior
Exterior Feature Balcony, Deck, Patio, Roof Deck, Storms/Screens
Parking Features Attached
Garage Spaces 3.0
Building
Lot Description Cul-De-Sac, Wooded
Sewer Public Sewer, Sewer-Storm
Water Lake Michigan
New Construction false
Schools
Elementary Schools Prairie Elementary School
Middle Schools Washington Junior High School
High Schools Naperville North High School
School District 203 , 203, 203
Others
HOA Fee Include Insurance
Ownership Fee Simple w/ HO Assn.
Special Listing Condition None
Read Less
Want to know what your home might be worth? Contact us for a FREE valuation!

Our team is ready to help you sell your home for the highest possible price ASAP

© 2024 Listings courtesy of MRED as distributed by MLS GRID. All Rights Reserved.
Bought with Carrie Foley • john greene, Realtor

GET MORE INFORMATION





