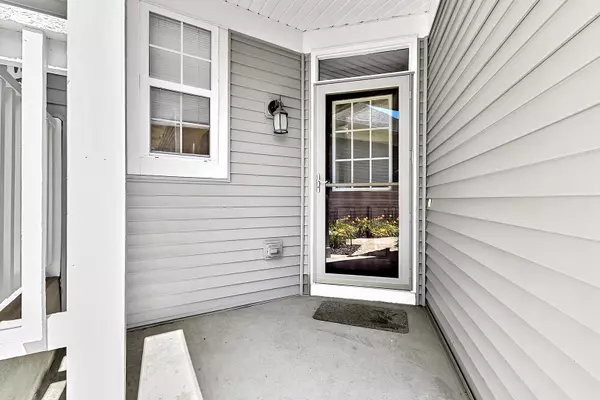$260,000
$240,000
8.3%For more information regarding the value of a property, please contact us for a free consultation.
2956 Rutland CIR Naperville, IL 60564
3 Beds
2.5 Baths
1,270 SqFt
Key Details
Sold Price $260,000
Property Type Condo
Sub Type Condo,Townhouse-2 Story
Listing Status Sold
Purchase Type For Sale
Square Footage 1,270 sqft
Price per Sqft $204
Subdivision Windridge
MLS Listing ID 11452490
Sold Date 07/25/22
Bedrooms 3
Full Baths 2
Half Baths 1
HOA Fees $203/mo
Rental Info Yes
Year Built 2002
Annual Tax Amount $4,298
Tax Year 2021
Property Description
**MULTIPLE OFFERS RECEIVED - H&B DUE SAT JUL2 7PM** Highly desirable Windridge location and rare 3 bedroom interior 2 story unit! Spacious kitchen with tall 42" cabinets & abundant storage, plenty of counter space and enough room for bistro table. Deep closet under stair for extra storage. Great size master bedroom and master walk in closet. Pretty view of yard surrounded by mature trees. New roof and siding approx 2018/19 (throughout entire sub); HOA very well managed and healthy reserves; grounds well maintained and cared for, uniformly lit w/ updated daylight sensing LED exterior lighting on all buidings. Super convenient location to Route 59 Metra (under 5 miles), minutes to Naperville Crossings featuring abundant shopping, dining, entertainment and plenty of other necessities. Approximately 1 mile to 95th Street library and highly rated Neuqua Valley High School; neighborhood elementary school (Welch Elementary) and bus service to middle school (Scullen). Close proximity to outdoor recreation - golf, Springbrook Prairie walk/bike/jog path, dog park. 6 Miles to downtown Naperville full of dining, shopping and outdoor enjoyment of the Riverwalk, Centennial Beach & Rotary Hill; 5th Avenue Metra station featuring express trains to downtown Chicago.
Location
State IL
County Will
Area Naperville
Rooms
Basement None
Interior
Interior Features First Floor Laundry, Laundry Hook-Up in Unit, Walk-In Closet(s), Drapes/Blinds
Heating Natural Gas
Cooling Central Air
Equipment Ceiling Fan(s)
Fireplace N
Appliance Range, Dishwasher, Refrigerator, Microwave
Laundry Gas Dryer Hookup, In Unit
Exterior
Exterior Feature Patio
Parking Features Attached
Garage Spaces 2.0
Amenities Available Park, School Bus
Roof Type Asphalt
Building
Lot Description Common Grounds, Landscaped, Mature Trees
Story 2
Sewer Public Sewer
Water Public
New Construction false
Schools
Elementary Schools Welch Elementary School
Middle Schools Scullen Middle School
High Schools Neuqua Valley High School
School District 204 , 204, 204
Others
HOA Fee Include Water, Insurance, Exterior Maintenance, Lawn Care, Snow Removal
Ownership Fee Simple w/ HO Assn.
Special Listing Condition None
Pets Allowed Cats OK, Dogs OK
Read Less
Want to know what your home might be worth? Contact us for a FREE valuation!

Our team is ready to help you sell your home for the highest possible price ASAP

© 2024 Listings courtesy of MRED as distributed by MLS GRID. All Rights Reserved.
Bought with Valentina Maljarenko • Prestige Real Estate Group Inc

GET MORE INFORMATION





