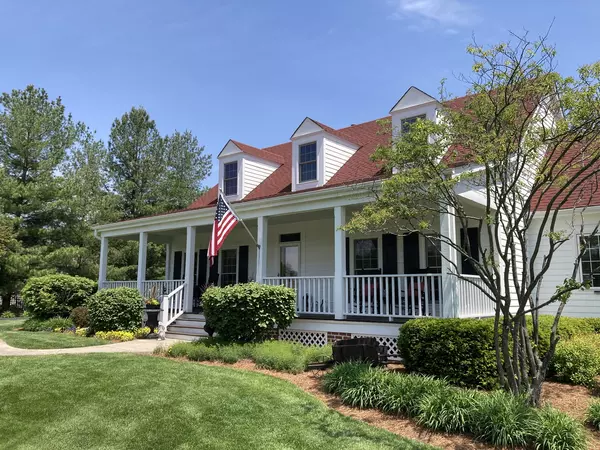$565,000
$549,900
2.7%For more information regarding the value of a property, please contact us for a free consultation.
6100 Red Gate LN Yorkville, IL 60560
4 Beds
3 Baths
2,948 SqFt
Key Details
Sold Price $565,000
Property Type Single Family Home
Sub Type Detached Single
Listing Status Sold
Purchase Type For Sale
Square Footage 2,948 sqft
Price per Sqft $191
Subdivision Woods Of Silver Springs
MLS Listing ID 11425746
Sold Date 07/15/22
Style Cape Cod
Bedrooms 4
Full Baths 3
HOA Fees $4/ann
Year Built 2000
Annual Tax Amount $9,060
Tax Year 2021
Lot Size 1.051 Acres
Lot Dimensions 137X320X149X325
Property Description
Better Homes & Gardens, Country Living & House Beautiful in ONE GORGEOUS Property & Setting! This William Poole Design Custom Built Will Not Disappoint! A Southern Living Flair Cape Cod, Located in Woods of Silver Springs, W/SO Many Upgraded Details.... Acre Plus-Perfect Yard, Main Floor Master Suite , 4-5 Bedrooms ( one is currently Office-Bonus Room) 3 Full Baths, Front Open & Back Screened Porches, Design Kitchen, Formal Dining= SO Perfect! The 2 Story Foyer Over looks the 2 Story Family Room, Leading to the Back Screened Porch W/Breathtaking Views. Design Kitchen W/Granite, Sugar Maple Cabinetry, Stainless Steel Appliances, Island, Pantry, Eating Area, Large Bay Window & More Views! Formal Dining W/Tray Ceiling, Main Floor= Hardwood Flooring, Transom Windows, Upgraded Trim, All Adding to The Wow Factor! Main Floor Master Suite hosts Access to The Back Screened Porch...Large Master Bath W/Separate Shower, & Jetted Bath. Additional Main Floor Bedroom & Full Hall Bath. 2nd Floor includes 2 additional Bedrooms, & Full Bath, Adding Privacy & Space - Over-Looking the Family Room, Windows & Views. The 28 x 16 Bonus Room with Separate Stairs, Currently an Office/Den & Pool Table - Seller will Include in the Sale. ( Also Could Be 5th Bedroom) The Front Covered Porch Enhances the Curb Appeal & Style = MORE VIEWS! ALL So Peaceful! Side Load 3 Car Garage & Additional Space IF More Garage Desired-Room to Build. Paver Patio, Professional Landscape & So Much Privacy! 9 Ft Ceiling & R/I Plumbed Basement. (The Pantry in Kitchen is Also Plumbed W/Gas ,Electric, and Water if Wanting to Move Laundry to Main Floor) Updates Include, New Roof, Furnace, AC, & Jen Weld Windows W/High E Glass. Its ALL HERE & Beyond Beautiful!!
Location
State IL
County Kendall
Area Yorkville / Bristol
Rooms
Basement Full
Interior
Interior Features Vaulted/Cathedral Ceilings, Skylight(s), Bar-Wet, Hardwood Floors, First Floor Bedroom, First Floor Full Bath
Heating Natural Gas, Forced Air
Cooling Central Air
Fireplaces Number 1
Fireplaces Type Attached Fireplace Doors/Screen, Gas Log
Equipment Humidifier, Water-Softener Owned, TV-Dish, Security System, CO Detectors, Ceiling Fan(s), Sump Pump, Radon Mitigation System
Fireplace Y
Appliance Range, Microwave, Dishwasher, Refrigerator, Stainless Steel Appliance(s), Wine Refrigerator
Exterior
Exterior Feature Patio, Porch, Porch Screened, Brick Paver Patio, Storms/Screens
Garage Attached
Garage Spaces 3.0
Community Features Street Lights, Street Paved
Waterfront false
Roof Type Asphalt
Building
Lot Description Cul-De-Sac, Landscaped, Wooded, Mature Trees, Backs to Trees/Woods, Partial Fencing
Sewer Septic-Private
Water Private Well
New Construction false
Schools
School District 115 , 115, 115
Others
HOA Fee Include Other
Ownership Fee Simple w/ HO Assn.
Special Listing Condition None
Read Less
Want to know what your home might be worth? Contact us for a FREE valuation!

Our team is ready to help you sell your home for the highest possible price ASAP

© 2024 Listings courtesy of MRED as distributed by MLS GRID. All Rights Reserved.
Bought with Jon TeVogt • Keller Williams Infinity

GET MORE INFORMATION





