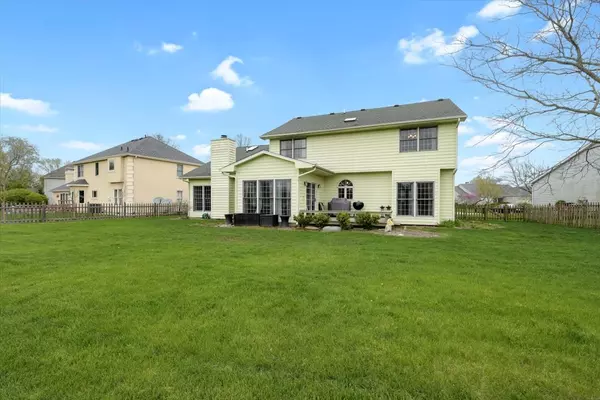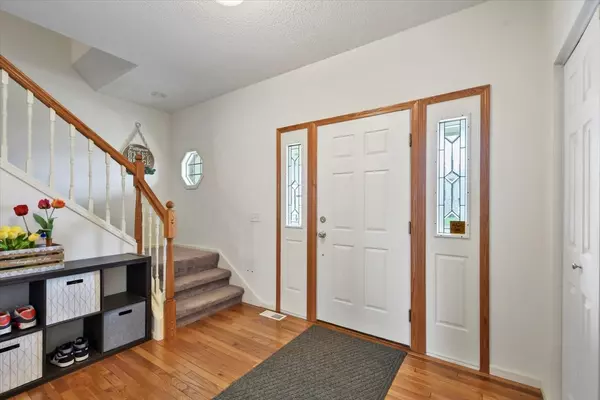$350,000
$335,000
4.5%For more information regarding the value of a property, please contact us for a free consultation.
2813 Cherry Hills DR Champaign, IL 61822
5 Beds
2.5 Baths
3,295 SqFt
Key Details
Sold Price $350,000
Property Type Single Family Home
Sub Type Detached Single
Listing Status Sold
Purchase Type For Sale
Square Footage 3,295 sqft
Price per Sqft $106
Subdivision Cherry Hills
MLS Listing ID 11401088
Sold Date 07/11/22
Bedrooms 5
Full Baths 2
Half Baths 1
HOA Fees $8/ann
Year Built 1991
Annual Tax Amount $8,109
Tax Year 2021
Lot Dimensions 114.01 X 130 X 82 X 130
Property Description
You'll be wowed by the great layout and the expansive main floor of this wonderful 5 bed/ 2 1/2 bath home in the coveted Cherry Hills subdivision. The main floor is more than 1600 square feet and combined with the upstairs boasts nearly 3300 SqFt. Additionally, the 3 season sunroom (not included in that footage) overlooks the large private & fenced backyard that backs up to Hallbeck park. Therefore NO backyard neighbors. It is a great house for family gatherings and entertaining. This home was a 'Showcase Home', so there are many 'extras' not typically seen. The big open spaces and rooms are accentuated even more by soaring ceilings in many rooms and you'll be impressed with all the storage! A great upgrade in the home are the wood framed windows throughout. The windows on the main level of the home are even more impressive because they are all more than 6 1/2 feet tall, stretching all the way to the floor; a very uncommon feature in new construction and what a difference it makes flooding the home with natural light. You will feel welcomed as you enter from a covered front porch and are greeted with warm hardwood flooring. From the foyer; you can sneak a view into the living room or the open kitchen/ family room. You'll also appreciate the large coat closet. To the left you'll enter the living space that has multiple wood windows stretching all the way to the floor and overlooking the front yard. The living room leads to a separate dining room. The DR features a trey ceiling that includes up-lighting. This is a spectacular dining/entertaining spot. The open kitchen offers plenty of space with an island, ample cabinets including a built-in glass display case for your most treasured items. You'll love all the lighting, granite countertops, stainless steel appliances, the arched window above the sink overlooking the backyard, walk-in pantry & a built-in desk/organization zone. A breakfast/informal eating area sits between the kitchen and the family room. It is an open space with the FR featuring soaring ceilings and a gas fireplace - a great spot to relax and interact with anyone in the kitchen! The main floor is completed with a laundry room including a utility sink, a mudroom/drop zone and a half bath. With this much space, you'll love the central vacuum and the intercom system! As you make your way up the stairs, take note of the extra wide staircase. At the top of the stairs; there is a very large bedroom (22 x 19) to the right with skylights and a soaring ceiling. This 5th bedroom would also make a great bonus/ flex room: workout room, theater, office etc. The spacious master bedroom with cathedral ceiling, a walk-in closet as well as a 2nd closet and a huge master bath with a jacuzzi tub, tiled shower and double vanities are all sure to please. There are 3 other bedrooms that are larger than average, also with interesting ceiling angles and ample storage (one with a walk-in closet). A full bath completes the upper level. If you love grilling / entertaining / or simply enjoying the sunshine and fresh air; you'll love the backyard space. The 3 season sunroom which is gorgeous with its floor to ceiling windows - basically creates a room of glass! It leads to the backyard deck and then to the fenced yard. You'll feel very private in your backyard since the house backs up to Hallbeck Park. The 2 car garage offers plenty of storage with built-in shelving. There is so much to love about this house and neighborhood. It is conveniently located near Barkstall Elementary, Carle at the Fields, restaurants, drugstores, banks, grocery stores and parks. It is very convenient to get to I-57. Schedule your showing today. Be prepared to fall in love and feel right at home!
Location
State IL
County Champaign
Area Champaign, Savoy
Rooms
Basement None
Interior
Interior Features Vaulted/Cathedral Ceilings, Skylight(s), First Floor Laundry, Walk-In Closet(s), Some Wood Floors, Granite Counters, Separate Dining Room
Heating Natural Gas
Cooling Central Air
Fireplaces Number 1
Fireplaces Type Gas Log, Gas Starter
Fireplace Y
Appliance Range, Microwave, Dishwasher, Refrigerator, Washer, Dryer, Stainless Steel Appliance(s), Intercom
Laundry Electric Dryer Hookup, Sink
Exterior
Exterior Feature Deck, Porch
Parking Features Attached
Garage Spaces 2.0
Roof Type Asphalt
Building
Lot Description Fenced Yard, Park Adjacent
Sewer Public Sewer
Water Public
New Construction false
Schools
Elementary Schools Unit 4 Of Choice
Middle Schools Champaign/Middle Call Unit 4 351
High Schools Central High School
School District 4 , 4, 4
Others
HOA Fee Include Lake Rights
Ownership Fee Simple
Special Listing Condition None
Read Less
Want to know what your home might be worth? Contact us for a FREE valuation!

Our team is ready to help you sell your home for the highest possible price ASAP

© 2024 Listings courtesy of MRED as distributed by MLS GRID. All Rights Reserved.
Bought with Natalie Nielsen • eXp Realty,LLC-Cha
GET MORE INFORMATION





