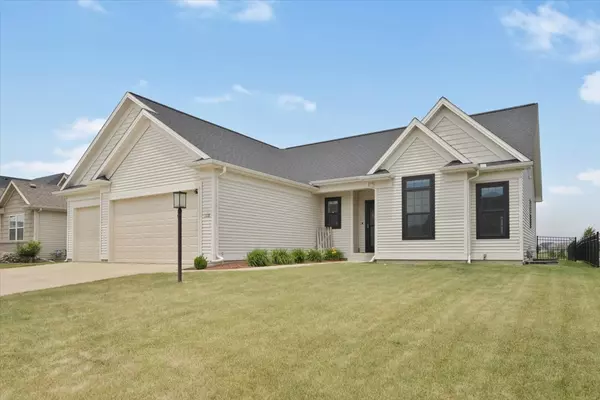$395,000
$395,000
For more information regarding the value of a property, please contact us for a free consultation.
108 Astoria DR Savoy, IL 61874
5 Beds
3 Baths
1,684 SqFt
Key Details
Sold Price $395,000
Property Type Single Family Home
Sub Type Detached Single
Listing Status Sold
Purchase Type For Sale
Square Footage 1,684 sqft
Price per Sqft $234
Subdivision Fieldstone
MLS Listing ID 11422746
Sold Date 07/08/22
Style Ranch
Bedrooms 5
Full Baths 3
HOA Fees $18/ann
Year Built 2017
Annual Tax Amount $8,170
Tax Year 2021
Lot Dimensions 70X120
Property Description
Check out this bright and beautiful 5BR/3BA home on the water in the fantastic Fieldstone Subdivision. As soon as you enter, you'll fall in love with the open kitchen and living space with vaulted ceiling. In the kitchen, enjoy an oversized island with breakfast bar, all stainless steel appliances and tons of cabinet space, while the living room offers a cozy fireplace and beautiful views of the water, plus great natural light from the dual sliding glass doors. The split bedroom floor plan allows added privacy for the master suite, which includes a walk in closet and attached bath. Downstairs, the full basement is almost finished and offers a large recreation space with wet bar, 2 additional bedrooms a 3rd full bath and space for storage. The covered patio overlooking the pond is a perfect spot to drink your morning coffee while reading a book or to relax in the evenings with a drink in hand. The spacious fenced yard provides plenty of room for entertaining and activities. This home is convenient to I57, Willard Airport, restaurants, shopping and more!
Location
State IL
County Champaign
Area Champaign, Savoy
Rooms
Basement Full
Interior
Interior Features Vaulted/Cathedral Ceilings, Bar-Wet, Wood Laminate Floors, First Floor Bedroom, First Floor Laundry, First Floor Full Bath, Walk-In Closet(s)
Heating Natural Gas, Forced Air
Cooling Central Air
Fireplaces Number 1
Fireplaces Type Gas Log
Equipment CO Detectors, Ceiling Fan(s)
Fireplace Y
Appliance Range, Microwave, Dishwasher, Refrigerator, Disposal, Stainless Steel Appliance(s)
Exterior
Exterior Feature Patio
Parking Features Attached
Garage Spaces 3.0
Community Features Lake, Curbs, Sidewalks, Street Paved
Building
Lot Description Fenced Yard, Lake Front, Water View
Sewer Public Sewer
Water Public
New Construction false
Schools
Elementary Schools Unit 4 Of Choice
Middle Schools Champaign/Middle Call Unit 4 351
High Schools Central High School
School District 4 , 4, 4
Others
HOA Fee Include None
Ownership Fee Simple
Special Listing Condition None
Read Less
Want to know what your home might be worth? Contact us for a FREE valuation!

Our team is ready to help you sell your home for the highest possible price ASAP

© 2025 Listings courtesy of MRED as distributed by MLS GRID. All Rights Reserved.
Bought with Creg McDonald • The McDonald Group
GET MORE INFORMATION





