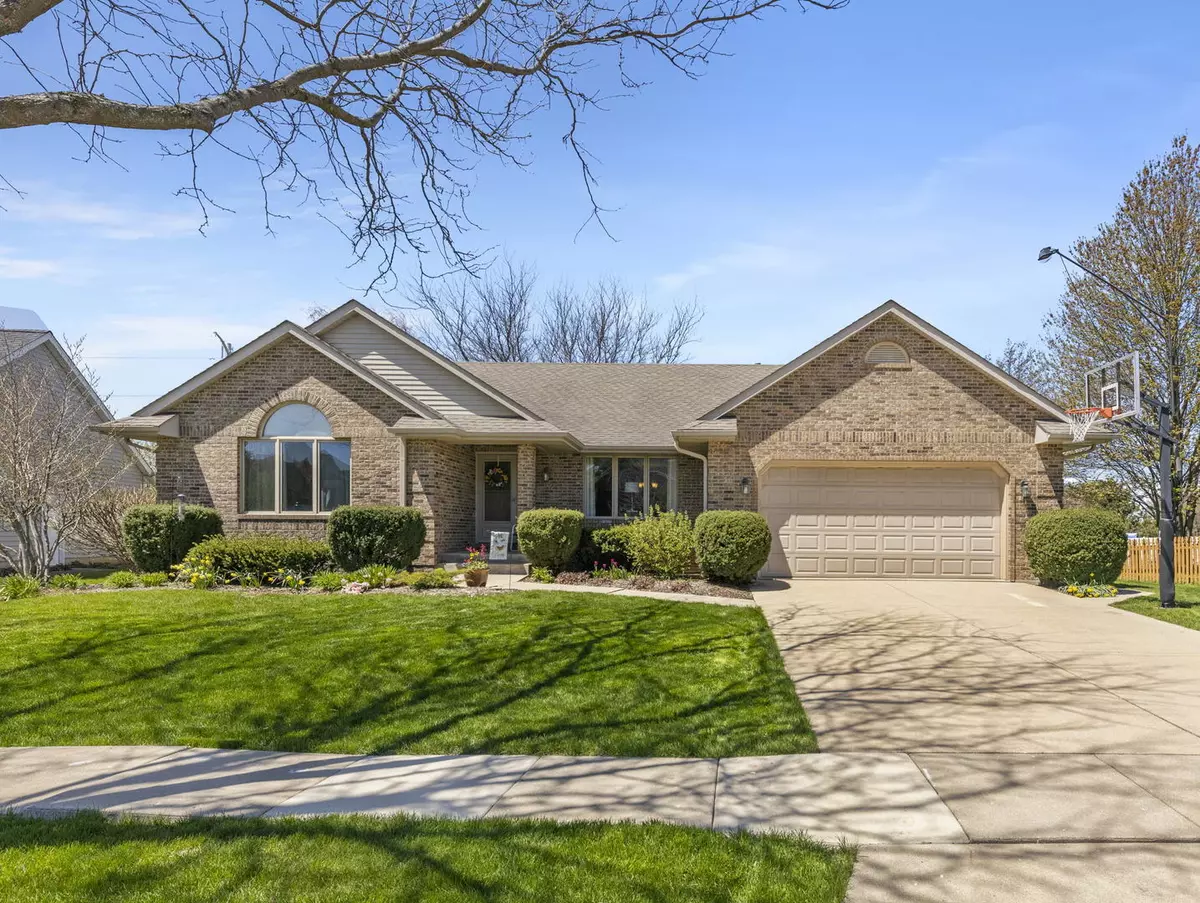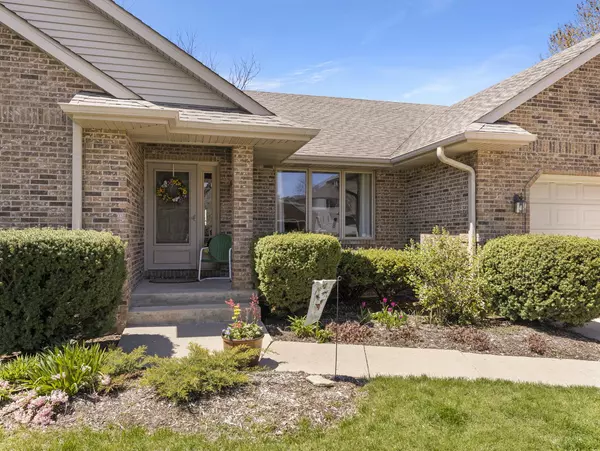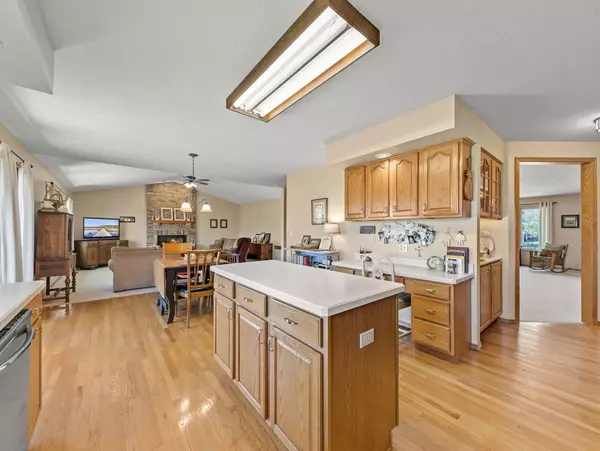$345,000
$345,000
For more information regarding the value of a property, please contact us for a free consultation.
1315 Yorkshire DR N Sycamore, IL 60178
3 Beds
2.5 Baths
2,282 SqFt
Key Details
Sold Price $345,000
Property Type Single Family Home
Sub Type Detached Single
Listing Status Sold
Purchase Type For Sale
Square Footage 2,282 sqft
Price per Sqft $151
Subdivision Foxpointe
MLS Listing ID 11395209
Sold Date 07/08/22
Style Ranch
Bedrooms 3
Full Baths 2
Half Baths 1
Year Built 1998
Annual Tax Amount $9,030
Tax Year 2020
Lot Size 10,890 Sqft
Lot Dimensions 70.11 X 140 X 101 X 120
Property Description
Quality built ranch in Foxpointe of Sycamore! Custom-built 2300 sqft (approx) ranch home with a partially finished English basement with an abundance of natural light, extra room to entertain, roughed-in plumbing and tons of storage! Master suite with a separate master bath and 2 additional guest rooms and a 2nd spacious full bath. Large mudroom w/1st floor laundry and 1/2 bath for guests. Gorgeous great room w/gas log fireplace, vaulted ceilings which opens into the large kitchen with hardwood floors, custom cabinets, breakfast island, stainless steel appliances, and eat-in kitchen space. Enjoy the sunsets on the custom deck and views of the open field/retention area with plenty of mature trees offering privacy and shade on warmer days. This home includes a formal dining room which opens to another private sitting room near the front foyer. Other amenities/updates include a central vac system, dehumidifier x 2, basement freezer, washer/dryer (new 2021), an updated furnace (2010) w/smart thermostat, a newer garage door system (2021), and some fresh paint in certain rooms.
Location
State IL
County De Kalb
Area Sycamore
Rooms
Basement Full, English
Interior
Interior Features Vaulted/Cathedral Ceilings, Hardwood Floors, First Floor Bedroom, First Floor Laundry, First Floor Full Bath
Heating Natural Gas
Cooling Central Air
Fireplaces Number 1
Fireplaces Type Gas Log, Gas Starter
Equipment Humidifier, Water-Softener Rented, Central Vacuum, CO Detectors, Ceiling Fan(s), Sump Pump, Backup Sump Pump;, Radon Mitigation System
Fireplace Y
Laundry Common Area
Exterior
Exterior Feature Deck
Parking Features Attached
Garage Spaces 2.0
Community Features Curbs, Sidewalks, Street Lights, Street Paved
Building
Lot Description Backs to Open Grnd, Sidewalks
Sewer Public Sewer
Water Public
New Construction false
Schools
Elementary Schools South Prairie Elementary School
Middle Schools Sycamore Middle School
High Schools Sycamore High School
School District 427 , 427, 427
Others
HOA Fee Include None
Ownership Fee Simple
Special Listing Condition None
Read Less
Want to know what your home might be worth? Contact us for a FREE valuation!

Our team is ready to help you sell your home for the highest possible price ASAP

© 2025 Listings courtesy of MRED as distributed by MLS GRID. All Rights Reserved.
Bought with Jayne Menne • Willow Real Estate, Inc
GET MORE INFORMATION





