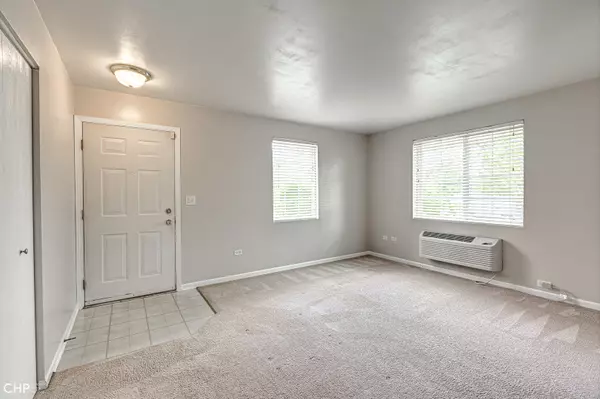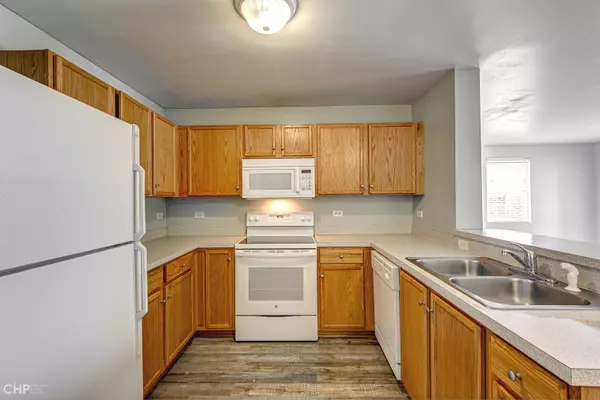$160,000
$164,900
3.0%For more information regarding the value of a property, please contact us for a free consultation.
415 Silverstone DR Carpentersville, IL 60110
2 Beds
2 Baths
1,050 SqFt
Key Details
Sold Price $160,000
Property Type Townhouse
Sub Type Townhouse-Ranch
Listing Status Sold
Purchase Type For Sale
Square Footage 1,050 sqft
Price per Sqft $152
Subdivision Silverstone Lake
MLS Listing ID 11437750
Sold Date 07/01/22
Bedrooms 2
Full Baths 2
HOA Fees $150/mo
Rental Info Yes
Year Built 2004
Annual Tax Amount $3,706
Tax Year 2020
Lot Dimensions COMMON
Property Description
A stunning first floor end-unit condo in the Silverstone Lake Subdivision in a prime, scenic pond view location. Arrive and step through your private entrance to be greeted by a spacious, open floor plan with loads of natural lighting. The kitchen offers lots of cabinets/counter space, pantry and a breakfast bar that flows into a dining room and an oversized living room. The separate dining area has new flooring, fan and access to your personal patio overlooking a gorgeous open area with pond and gazebo for a resort like feeling. Enclosed extra room for storage off the patio. The large living room offers large, picturesque windows with custom blinds and views of the pond and gazebo. The Owner's Suite includes a ceiling fan, oversized walk-in closet and a full private owner's bath. The bright second bedroom has a large walk-in closet and ceiling fan. Another full bath and laundry closet with washer and dryer is conveniently located off the bedrooms. 1 car detached garage plus 1 assigned parking space (#408) with loads of additional guest parking off street. Community has walking/bike trails, lake featuring bridge and gazebos, playgrounds and basketball courts. Easy access to the highway, shopping, restaurants, and entertainment. Vacant! Rentals allowed! Quick close available!
Location
State IL
County Kane
Area Carpentersville
Rooms
Basement None
Interior
Interior Features First Floor Bedroom, Laundry Hook-Up in Unit, Storage
Heating Electric
Cooling Window/Wall Units - 3+
Equipment TV-Cable, Ceiling Fan(s)
Fireplace N
Appliance Range, Microwave, Dishwasher, Refrigerator, Washer, Dryer, Disposal
Laundry In Unit
Exterior
Exterior Feature Patio, End Unit
Parking Features Detached
Garage Spaces 1.0
Amenities Available Park
Roof Type Asphalt
Building
Lot Description Landscaped, Water View
Story 1
Sewer Public Sewer
Water Public
New Construction false
Schools
Elementary Schools Meadowdale Elementary School
Middle Schools Carpentersville Middle School
High Schools Dundee-Crown High School
School District 300 , 300, 300
Others
HOA Fee Include Insurance, Exterior Maintenance, Lawn Care, Scavenger, Snow Removal
Ownership Condo
Special Listing Condition None
Pets Allowed Cats OK, Dogs OK
Read Less
Want to know what your home might be worth? Contact us for a FREE valuation!

Our team is ready to help you sell your home for the highest possible price ASAP

© 2024 Listings courtesy of MRED as distributed by MLS GRID. All Rights Reserved.
Bought with Param Patel • MUV Real Estate

GET MORE INFORMATION





