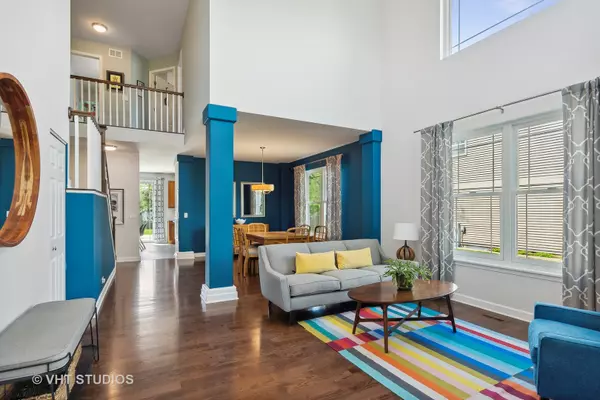$425,000
$410,000
3.7%For more information regarding the value of a property, please contact us for a free consultation.
1317 MULBERRY LN Cary, IL 60013
4 Beds
2.5 Baths
2,962 SqFt
Key Details
Sold Price $425,000
Property Type Single Family Home
Sub Type Detached Single
Listing Status Sold
Purchase Type For Sale
Square Footage 2,962 sqft
Price per Sqft $143
Subdivision Cambria
MLS Listing ID 11409372
Sold Date 06/24/22
Style Colonial
Bedrooms 4
Full Baths 2
Half Baths 1
Year Built 2001
Annual Tax Amount $13,945
Tax Year 2021
Lot Size 9,121 Sqft
Lot Dimensions 57 X 160 X 104 X 160
Property Description
Open May 22nd from 12-3. Cambria Subdivision in Cary Featuring Over 4200 sq ft of Total Finished Living Space * Open Floor Plan with Relevant Finishes * Bright and Sunny Exposure * Front Porch * Engineered Hardwood Floors * Clean Lines and Volume Ceilings * Floor to Ceiling Windows (Anderson most replaced in 2017) * 4 Full Bathrooms * 2.5 Bathrooms * White Six Panel Doors and White Trim * Roof (2014). First Floor: Kitchen opens to the large family room with Gas Fireplace * 42" Light Brown Cherry Cabinetry * Honed Granite Countertops Counter Tops * Contrasting Navy Blue Serving Island with Whited Veined Countertop * Neutral White Backsplash * SS Appliances (2016) * Tech Desk * Wood/Gas Fireplace * 1st Floor Mud and Laundry Room * Luxury Vinyl Flooring * 1st Floor Flex Room that could be used as a E-Learning Room or Office. Upper Level: Hallway has Hardwood * 4 Bedrooms, 2.5 bathrooms * Primary Bedroom has Dual Walk in Closets * Primary bath shower has been updated with 12 X 24" vertical tile. Lower Level: Warm and Welcoming Recreation Room * Lots of Canned Lighting * Vinyl Flooring * Could have a dedicated area for exercise equipment. Features: est. 29 x 15 ft Wood Deck (2021) for entertaining * Large Flat Backyard with Playset * Privacy Fencing * Front Porch * 3 Car Oversized Garage * Security System. Cambria has easy access to Dog Park, Frisbee Park and biking and walking Trails *Large deck back Patio for entertaining * Highly Rated Cary Grove High School * 5 minutes from the Metra!
Location
State IL
County Mc Henry
Area Cary / Oakwood Hills / Trout Valley
Rooms
Basement Partial
Interior
Interior Features Vaulted/Cathedral Ceilings, Hardwood Floors, First Floor Laundry, Walk-In Closet(s), Open Floorplan, Granite Counters
Heating Natural Gas, Forced Air
Cooling Central Air
Fireplaces Number 1
Fireplaces Type Gas Starter
Equipment Security System, CO Detectors, Ceiling Fan(s)
Fireplace Y
Appliance Range, Microwave, Dishwasher, Refrigerator, Washer, Dryer, Disposal, Stainless Steel Appliance(s)
Laundry Gas Dryer Hookup
Exterior
Exterior Feature Deck, Patio
Garage Attached
Garage Spaces 3.0
Community Features Curbs, Sidewalks, Street Lights, Street Paved
Waterfront false
Roof Type Asphalt
Building
Lot Description Fenced Yard
Sewer Public Sewer
Water Public
New Construction false
Schools
Elementary Schools Briargate Elementary School
Middle Schools Cary Junior High School
High Schools Cary-Grove Community High School
School District 26 , 26, 155
Others
HOA Fee Include None
Ownership Fee Simple
Special Listing Condition None
Read Less
Want to know what your home might be worth? Contact us for a FREE valuation!

Our team is ready to help you sell your home for the highest possible price ASAP

© 2024 Listings courtesy of MRED as distributed by MLS GRID. All Rights Reserved.
Bought with Pat Kalamatas • 103 Realty LLC

GET MORE INFORMATION





