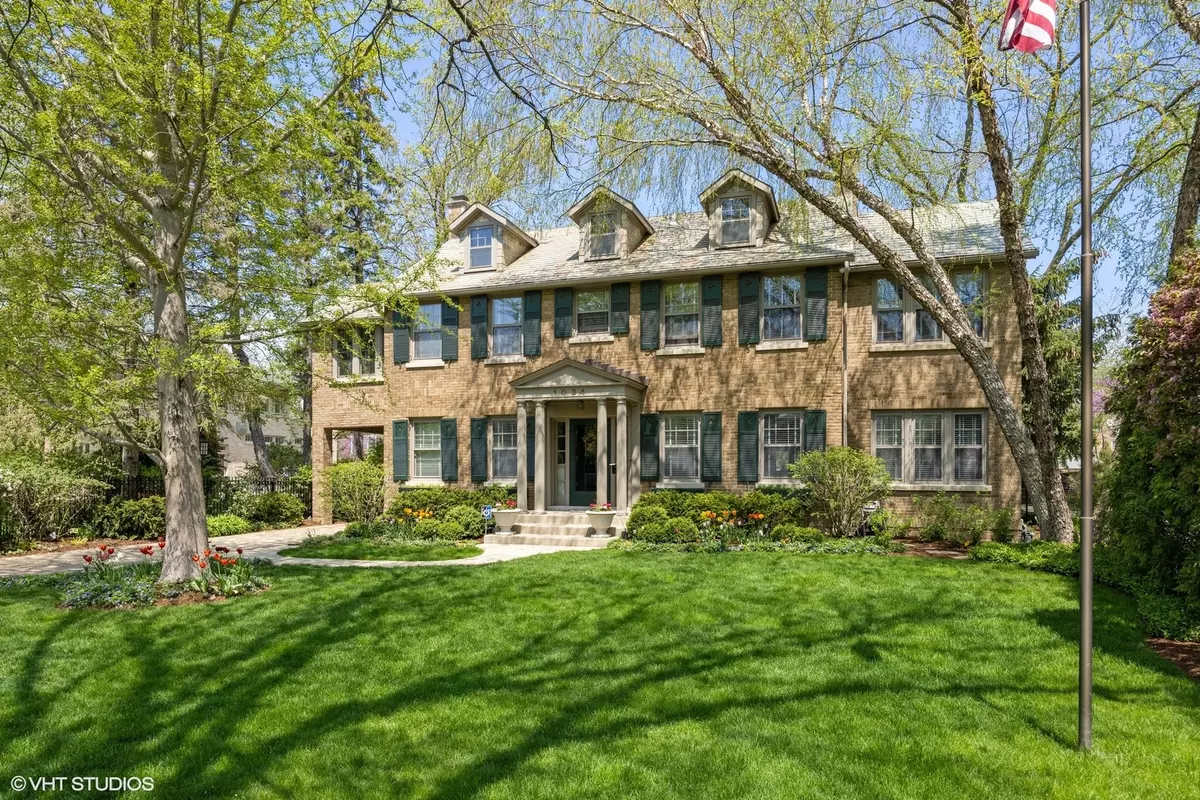$3,295,000
$3,195,000
3.1%For more information regarding the value of a property, please contact us for a free consultation.
1034 Chestnut AVE Wilmette, IL 60091
6 Beds
5 Baths
0.5 Acres Lot
Key Details
Sold Price $3,295,000
Property Type Single Family Home
Sub Type Detached Single
Listing Status Sold
Purchase Type For Sale
MLS Listing ID 11401429
Sold Date 06/23/22
Bedrooms 6
Full Baths 4
Half Baths 2
Year Built 1926
Annual Tax Amount $35,256
Tax Year 2020
Lot Size 0.499 Acres
Lot Dimensions 75X295
Property Description
This stately home, with traditional porte cochere and incredible grounds is located on beautiful east Chestnut Avenue - just steps from Lake Michigan, town, train and Wilmette schools. This beloved home has been beautifully renovated and expanded by the current owners with architectural design by Scott Javore and Associates. The floor plan is ideal for today - large living and dining rooms, sunny first floor office, spacious mudroom, open kitchen and family room plus an enchanting four season porch which opens to the backyard patio and lush backyard oasis. The second floor offers 6 bedrooms including an idyllic primary suite with large bedroom, walk-in closet, luxurious bath and fantastic private office with-in. The additional bedrooms, each unique in design and with sunny exposures have easy access to the additional baths. The third floor offers a cozy spot for an office/craft area plus a bedroom and half bath. The lower level is fantastic with large rec room (added when the family room addition was done), delightful tv 'den', play room, entertaining 'kitchenette', full bath and loads of storage. The newer detached 2 1/2 car garage was designed to blend with the architecture of the home and offers solar panels for supplemental energy. Landscaping, patio and delightful pergola was created by Chalet. No detail has been spared in this absolutely perfect 'forever home'.
Location
State IL
County Cook
Area Wilmette
Rooms
Basement Full
Interior
Interior Features Vaulted/Cathedral Ceilings, Skylight(s), Bar-Wet, Hardwood Floors, Second Floor Laundry, Built-in Features, Walk-In Closet(s)
Heating Natural Gas, Forced Air, Baseboard, Radiator(s)
Cooling Central Air, Space Pac
Fireplaces Number 2
Fireplaces Type Gas Log, Gas Starter
Equipment Security System, Sump Pump, Sprinkler-Lawn, Backup Sump Pump;, Multiple Water Heaters
Fireplace Y
Laundry In Unit
Exterior
Parking Features Detached
Garage Spaces 2.0
Roof Type Slate
Building
Sewer Public Sewer
Water Lake Michigan
New Construction false
Schools
Elementary Schools Central Elementary School
Middle Schools Highcrest Middle School
High Schools New Trier Twp H.S. Northfield/Wi
School District 39 , 39, 203
Others
HOA Fee Include None
Ownership Fee Simple
Special Listing Condition None
Read Less
Want to know what your home might be worth? Contact us for a FREE valuation!

Our team is ready to help you sell your home for the highest possible price ASAP

© 2024 Listings courtesy of MRED as distributed by MLS GRID. All Rights Reserved.
Bought with David Chung • Compass

GET MORE INFORMATION

