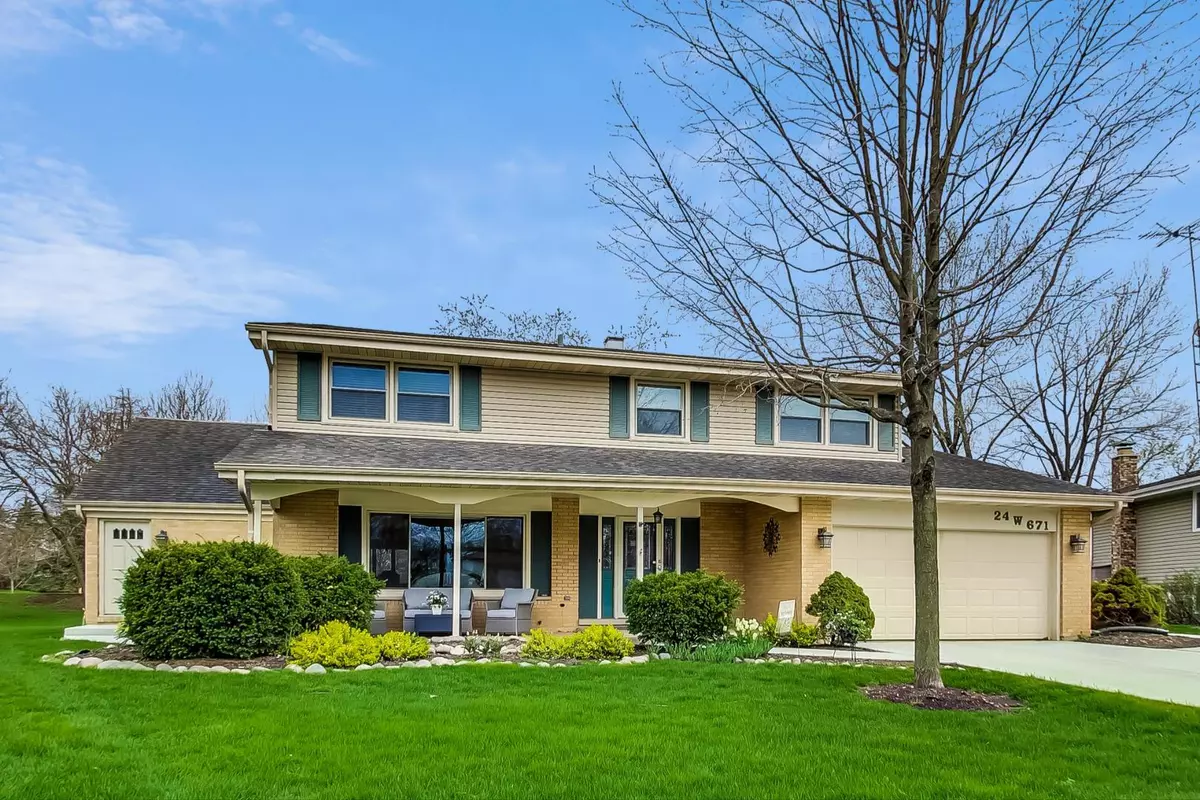$604,015
$550,000
9.8%For more information regarding the value of a property, please contact us for a free consultation.
24W671 Blackstone CT Naperville, IL 60540
4 Beds
2.5 Baths
3,083 SqFt
Key Details
Sold Price $604,015
Property Type Single Family Home
Sub Type Detached Single
Listing Status Sold
Purchase Type For Sale
Square Footage 3,083 sqft
Price per Sqft $195
Subdivision Steeple Run
MLS Listing ID 11392972
Sold Date 06/17/22
Style Colonial
Bedrooms 4
Full Baths 2
Half Baths 1
HOA Fees $55/ann
Year Built 1974
Annual Tax Amount $9,719
Tax Year 2020
Lot Size 0.270 Acres
Lot Dimensions 11761
Property Description
Welcome to this beautiful two story Colonial situated on a quiet tree-lined cul-de-sac in the heart of Steeple Run; walking distance to award winning Steeple Run elementary and backing to open space connected to the Steeple Run clubhouse and pool. Unique for the neighborhood in that it has an extra large great room, breakfast room off of kitchen and a first floor office. Add in a ton of windows and skylights and you get an abundance of natural light throughout the home. The wall of windows in the great room also provides for wonderful views of the open space out back. New kitchen in 2020 includes updated cabinetry with under-cabinet lighting, granite countertops, tile backsplash, under-mount sink and stainless appliances. Fireplace in original family room has been completely updated with stone surround, gas logs and gas starter. Rare full basement under the original layout. Basement is finished with extra storage, utility room and nice laundry setup. Outdoor space includes a covered front porch and back patio all with views of the professionally landscaped yard. Pride in ownership throughout. New Roof 2022. Newer carpet in primary bedroom, second bedroom and original family room. New concrete driveway. The additional rooms add roughly 700 square feet to the original floorplan. First floor office does have a closet so could be used as a 5th bedroom or guest bedroom. Easy walk from the backyard to the community clubhouse and pool. The neighborhood is 7 minutes to downtown Naperville, 7 minutes to downtown Lisle, 7 minutes to two train stations and 7 minutes to two highways.
Location
State IL
County Du Page
Area Naperville
Rooms
Basement Partial
Interior
Interior Features Vaulted/Cathedral Ceilings, Skylight(s)
Heating Natural Gas, Forced Air
Cooling Central Air
Fireplaces Number 1
Fireplaces Type Gas Log, Gas Starter
Equipment CO Detectors, Ceiling Fan(s), Sump Pump, Backup Sump Pump;
Fireplace Y
Exterior
Exterior Feature Patio, Porch
Garage Attached
Garage Spaces 2.0
Community Features Clubhouse, Park, Pool, Lake, Curbs, Sidewalks, Street Paved
Roof Type Asphalt
Building
Lot Description Cul-De-Sac, Landscaped, Park Adjacent, Backs to Open Grnd
Sewer Public Sewer
Water Lake Michigan
New Construction false
Schools
Elementary Schools Steeple Run Elementary School
Middle Schools Jefferson Junior High School
High Schools Naperville North High School
School District 203 , 203, 203
Others
HOA Fee Include Clubhouse, Pool
Ownership Fee Simple w/ HO Assn.
Special Listing Condition None
Read Less
Want to know what your home might be worth? Contact us for a FREE valuation!

Our team is ready to help you sell your home for the highest possible price ASAP

© 2024 Listings courtesy of MRED as distributed by MLS GRID. All Rights Reserved.
Bought with Terrie Whittaker • Redfin Corporation

GET MORE INFORMATION





