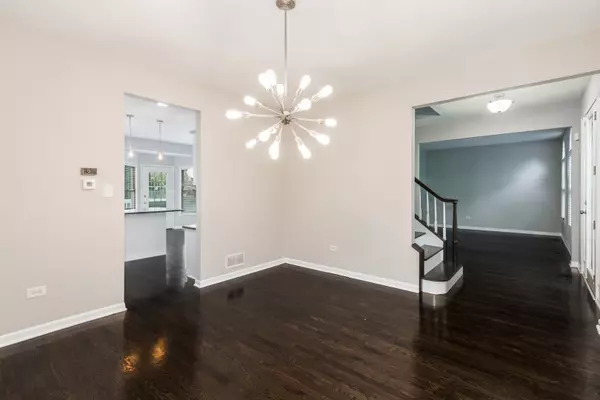$610,000
$599,950
1.7%For more information regarding the value of a property, please contact us for a free consultation.
1420 Monarch CIR Naperville, IL 60564
5 Beds
2.5 Baths
2,721 SqFt
Key Details
Sold Price $610,000
Property Type Single Family Home
Sub Type Detached Single
Listing Status Sold
Purchase Type For Sale
Square Footage 2,721 sqft
Price per Sqft $224
Subdivision White Eagle
MLS Listing ID 11409616
Sold Date 06/15/22
Style Traditional
Bedrooms 5
Full Baths 2
Half Baths 1
HOA Fees $86/qua
Year Built 1991
Annual Tax Amount $11,400
Tax Year 2020
Lot Dimensions 148X86X148X90
Property Description
Refinished hardwood floors on main level and new carpet installed in 2nd floor bedrooms. Whole home just freshly painted. A Beautiful Open Floor plan w/generous room sizes that flow from one to another. Welcoming family room w/3-sided fireplace. Huge kitchen with white cabinets, granite counters, desk area and SGD leads to deck and large backyard. 1st Floor Rear Office. Master suite has a sitting area and large walk-in closet. Luxury master bath with separate tub and shower. Finished Basement includes rec rm w/wet bar, playroom or another office & loads of storage space. Huge yard, private deck--perfect for entertaining, walk to school. Seller would prefer as-is sale and quick close. Hurry before this beauty is gone!!Nothing to do but move in, relax and enjoy!
Location
State IL
County Du Page
Area Naperville
Rooms
Basement Full
Interior
Interior Features Bar-Dry, Hardwood Floors, First Floor Laundry, Walk-In Closet(s)
Heating Natural Gas, Forced Air
Cooling Central Air
Fireplaces Number 1
Fireplaces Type Double Sided
Fireplace Y
Appliance Double Oven, Microwave, Dishwasher, Refrigerator
Exterior
Exterior Feature Deck
Parking Features Attached
Garage Spaces 3.0
Community Features Clubhouse, Pool, Tennis Court(s)
Roof Type Asphalt
Building
Sewer Public Sewer
Water Lake Michigan
New Construction false
Schools
Elementary Schools White Eagle Elementary School
Middle Schools Still Middle School
High Schools Waubonsie Valley High School
School District 204 , 204, 204
Others
HOA Fee Include Insurance, Clubhouse, Pool
Ownership Fee Simple w/ HO Assn.
Special Listing Condition None
Read Less
Want to know what your home might be worth? Contact us for a FREE valuation!

Our team is ready to help you sell your home for the highest possible price ASAP

© 2024 Listings courtesy of MRED as distributed by MLS GRID. All Rights Reserved.
Bought with Rosmol Daniel • HomeSmart Realty Group

GET MORE INFORMATION





