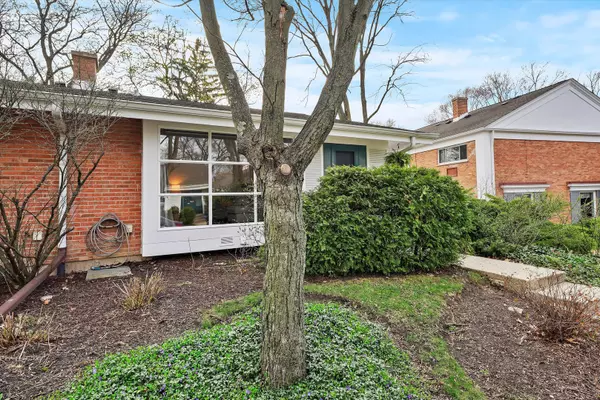$325,000
$320,000
1.6%For more information regarding the value of a property, please contact us for a free consultation.
630 Carriage Hill DR Glenview, IL 60025
2 Beds
1.5 Baths
1,237 SqFt
Key Details
Sold Price $325,000
Property Type Townhouse
Sub Type T3-Townhouse 3+ Stories
Listing Status Sold
Purchase Type For Sale
Square Footage 1,237 sqft
Price per Sqft $262
Subdivision Carriage Hill
MLS Listing ID 11386316
Sold Date 06/14/22
Bedrooms 2
Full Baths 1
Half Baths 1
HOA Fees $340/mo
Year Built 1962
Annual Tax Amount $4,235
Tax Year 2020
Lot Dimensions 1273
Property Description
Absolutely beautiful opportunity in tree lined Carriage Hill in Glenview! Completely remodeled in 2019, 2-bedroom split level end unit townhouse with vaulted ceilings, hardwood floors, built in shelving unit and floor to ceiling windows. Walk out lower level with completely gutted kitchen with new can lighting, quartz countertops and all new appliances and new half bath. New hardwood floors on lower level, with sliding doors overlooking the patio. Very large crawl space providing tons of storage! Upstairs you'll find two very spacious bedrooms with 2 large closets each as well as 2 hall closets and full completely remodeled bath. Huge windows new in 2016 provide amazing light in this unit. All new interior doors and trim in 2019 as well. One car garage included as well as very easy street parking. Well run association in gorgeous Glenview. Don't let this opportunity pass you by! Close to Metra all shopping and dining areas.We fallen in HIGHEST AND BEST due by Monday 5/2/22 at 4:00 pm
Location
State IL
County Cook
Area Glenview / Golf
Rooms
Basement Full
Interior
Interior Features Hardwood Floors
Heating Natural Gas
Cooling Central Air
Fireplace N
Appliance Range, Microwave, Dishwasher, Refrigerator, Washer, Dryer, Stainless Steel Appliance(s)
Laundry None
Exterior
Parking Features Detached
Garage Spaces 1.0
Roof Type Asphalt
Building
Lot Description None
Story 3
Sewer Septic-Private
Water Lake Michigan
New Construction false
Schools
School District 34 , 34, 225
Others
HOA Fee Include Parking, Insurance, Lawn Care, Scavenger, Snow Removal
Ownership Fee Simple w/ HO Assn.
Special Listing Condition None
Pets Allowed Cats OK, Dogs OK, Size Limit
Read Less
Want to know what your home might be worth? Contact us for a FREE valuation!

Our team is ready to help you sell your home for the highest possible price ASAP

© 2025 Listings courtesy of MRED as distributed by MLS GRID. All Rights Reserved.
Bought with Martha Idler • @properties Christie's International Real Estate
GET MORE INFORMATION





