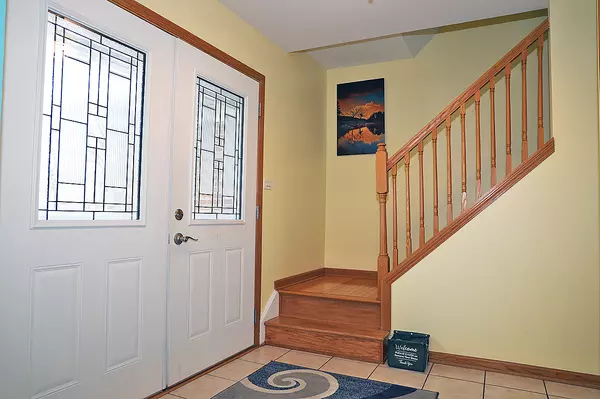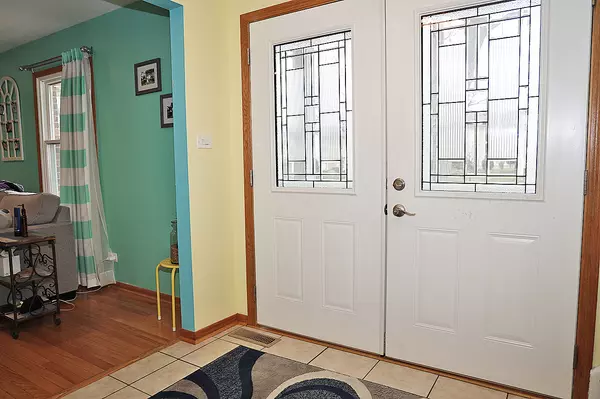$422,500
$449,900
6.1%For more information regarding the value of a property, please contact us for a free consultation.
4365 MUMFORD DR Hoffman Estates, IL 60192
4 Beds
2.5 Baths
2,139 SqFt
Key Details
Sold Price $422,500
Property Type Single Family Home
Sub Type Detached Single
Listing Status Sold
Purchase Type For Sale
Square Footage 2,139 sqft
Price per Sqft $197
Subdivision Stony Ridge
MLS Listing ID 11370678
Sold Date 06/15/22
Style Colonial
Bedrooms 4
Full Baths 2
Half Baths 1
Year Built 1977
Annual Tax Amount $9,343
Tax Year 2020
Lot Size 8,189 Sqft
Lot Dimensions 113X67
Property Description
Beautifully updated 4 bedroom two story home. This immaculate home is the largest model in Stoney Ridge. Glistening hardwood floors in the entryway, dining room, stairway, as well as all 4 upstairs bedrooms. Ceiling fans in all bedrooms. The large rooms sizes are great for entertaining. Family room has cozy gas starter fireplace. Updated Kitchen has table space and all appliances are 2 years old (except microwave - 6 yrs). Laundry is located on the main level and washer is 1 yrs and dryer 4 yrs old. All light fixtures have been updated. This home has a rare, Walk-out basement and is finished and has new carpeting. You'll love the amount of light, and there is also a separate exercise room. Vinyl fence for privacy in huge yard that also has deck and patio. Roof was replaced in 2019 and A/C in 2018. Fremd H.S. Close to shopping. Don't wait, or it will be gone.
Location
State IL
County Cook
Area Hoffman Estates
Rooms
Basement Full, Walkout
Interior
Interior Features Hardwood Floors, First Floor Laundry
Heating Natural Gas
Cooling Central Air
Equipment Humidifier, TV-Cable, TV-Dish, CO Detectors, Ceiling Fan(s), Sump Pump
Fireplace N
Appliance Range, Dishwasher, Refrigerator, Washer, Dryer, Disposal
Laundry Gas Dryer Hookup, In Unit
Exterior
Exterior Feature Deck, Patio, Fire Pit
Parking Features Attached
Garage Spaces 2.0
Community Features Curbs, Sidewalks, Street Lights, Street Paved
Roof Type Asphalt
Building
Lot Description Fenced Yard
Sewer Public Sewer, Sewer-Storm
Water Lake Michigan
New Construction false
Schools
Elementary Schools Frank C Whiteley Elementary Scho
Middle Schools Plum Grove Junior High School
High Schools Wm Fremd High School
School District 15 , 15, 211
Others
HOA Fee Include None
Ownership Fee Simple
Special Listing Condition None
Read Less
Want to know what your home might be worth? Contact us for a FREE valuation!

Our team is ready to help you sell your home for the highest possible price ASAP

© 2025 Listings courtesy of MRED as distributed by MLS GRID. All Rights Reserved.
Bought with Renchi Varghese • Achieve Real Estate Group Inc
GET MORE INFORMATION





