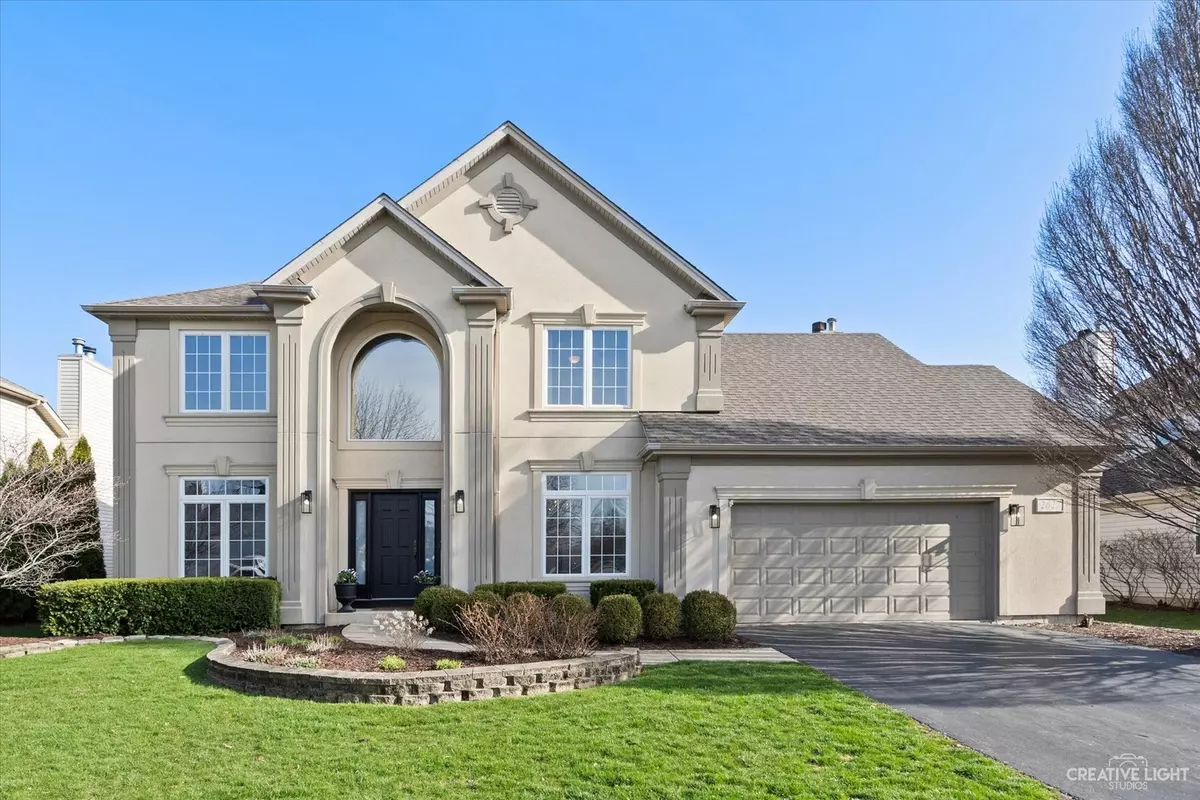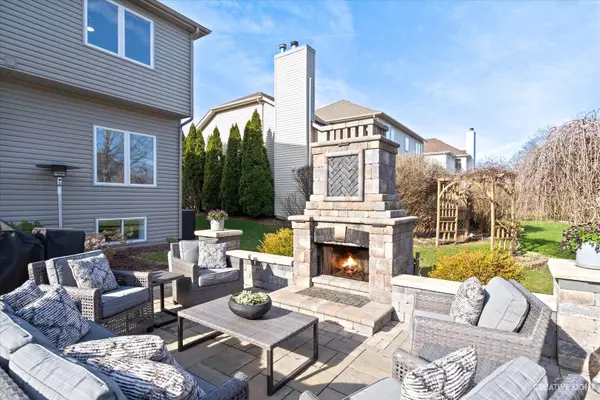$673,000
$599,000
12.4%For more information regarding the value of a property, please contact us for a free consultation.
2627 Salt Meadow RD Naperville, IL 60564
4 Beds
3 Baths
2,633 SqFt
Key Details
Sold Price $673,000
Property Type Single Family Home
Sub Type Detached Single
Listing Status Sold
Purchase Type For Sale
Square Footage 2,633 sqft
Price per Sqft $255
Subdivision High Meadow
MLS Listing ID 11373726
Sold Date 06/10/22
Style Traditional
Bedrooms 4
Full Baths 3
HOA Fees $16/ann
Year Built 1998
Annual Tax Amount $10,177
Tax Year 2020
Lot Dimensions 80X140
Property Description
MULTIPLE OFFERS RECEIVED. HIGHEST & BEST DUE BY 12:00 ON FRIDAY, 4/15. NO MORE SHOWINGS AS OF FRIDAY. STYLE & SOPHISTICATION AT EVERY TURN! WHO IS GOING TO BE THE LUCKY NEW OWNER OF THIS DROP DEAD GORGEOUS HOME? Enter the 2 story foyer and appreciate the refinished dark hardwood floors, trendy orb light fixture & updated staircase. The Dining Room has tasteful wallpaper, industrial light fixture & wainscoting. The Living Room has on point board & batten feature wall. AND WAIT TIL YOU SEE THIS COMPLETE KITCHEN RENOVATION!!! New custom white cabinetry with soft close drawers & gorgeous quartz countertops. Contrasting center island has microwave & burnished gold Pottery Barn light fixtures. The architectural details of the Family Room are amazing - vaulted ceiling, striking fireplace millwork & built in bookcases. Rehabbed FIRST FLOOR FULL BATHROOM features herringbone tile floor, new vanity, mirror, light and walk-in shower! First floor office overlooks backyard & would make a great 5th bedroom or IN-LAW suite! Even the laundry room has been updated with a spot for a stackable washer/dryer, coat closet & art deco tile flooring. Upstairs hallway & master bedroom have hardwood floors. Incredible 17X11 walk in closet with custom organizational system with tons of drawers & shoe shelves! Master Bathroom has whirlpool tub, separate shower, private water closet, new mirrors & light fixtures. Hall Bathroom make over has new tile flooring, gold mirrors & new light fixtures. 3 additional generous sized bedrooms, all with trending feature walls finish the upstairs. Full finished lookout basement has Media Area with projector, Rec Room, Play Room & Exercise area. Move in just in time to enjoy SUMMER on your gorgeous brick paver patio with fireplace!!! NEW ROOF & SIDING 2014! NEW A/C 2014!
Location
State IL
County Will
Area Naperville
Rooms
Basement Full, English
Interior
Interior Features Vaulted/Cathedral Ceilings, Skylight(s), Hardwood Floors, First Floor Bedroom, In-Law Arrangement, First Floor Full Bath, Walk-In Closet(s)
Heating Natural Gas, Forced Air
Cooling Central Air
Fireplaces Number 1
Fireplaces Type Gas Log, Gas Starter
Equipment Humidifier, Ceiling Fan(s), Sump Pump, Sprinkler-Lawn
Fireplace Y
Appliance Range, Microwave, Dishwasher, Refrigerator, Disposal, Stainless Steel Appliance(s)
Exterior
Exterior Feature Deck
Parking Features Attached
Garage Spaces 2.5
Community Features Park, Sidewalks, Street Lights
Roof Type Asphalt
Building
Sewer Public Sewer
Water Lake Michigan
New Construction false
Schools
Elementary Schools Graham Elementary School
Middle Schools Crone Middle School
High Schools Neuqua Valley High School
School District 204 , 204, 204
Others
HOA Fee Include None
Ownership Fee Simple
Special Listing Condition None
Read Less
Want to know what your home might be worth? Contact us for a FREE valuation!

Our team is ready to help you sell your home for the highest possible price ASAP

© 2024 Listings courtesy of MRED as distributed by MLS GRID. All Rights Reserved.
Bought with Jennifer Oukrust • Compass

GET MORE INFORMATION





