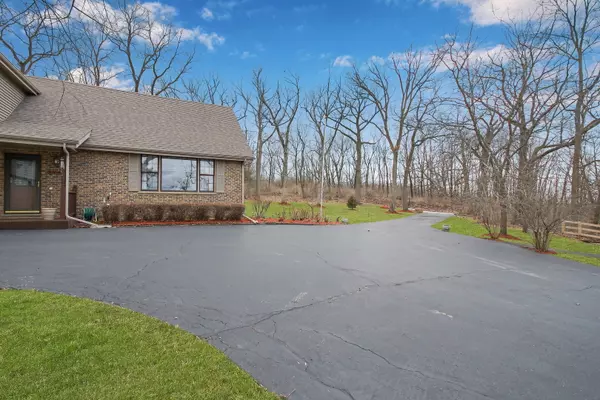$415,000
$415,000
For more information regarding the value of a property, please contact us for a free consultation.
9608 Hideaway LN Richmond, IL 60071
4 Beds
3.5 Baths
2,652 SqFt
Key Details
Sold Price $415,000
Property Type Single Family Home
Sub Type Detached Single
Listing Status Sold
Purchase Type For Sale
Square Footage 2,652 sqft
Price per Sqft $156
Subdivision Canterbury
MLS Listing ID 11369866
Sold Date 06/13/22
Style Traditional
Bedrooms 4
Full Baths 3
Half Baths 1
Year Built 1966
Annual Tax Amount $4,357
Tax Year 2020
Lot Size 1.100 Acres
Lot Dimensions 228X220
Property Description
A MUST SEE TO APPRECIATE! This meticulously maintained home is nestled in a quiet and wooded neighborhood. You will be transported to serene landscape with mature homes, acre lots, soaring trees and rolling hills. Once inside, you can't help but notice the quality craftmanship and well designed space. 4 BEDROOMS / 3 BATHROOMS/ SAUNA / FINISHED BASEMENT. Main level features formal living room, dining room and kitchen with TONS of cabinet space! Corian countertops, recessed lighting, eating area, bay window and open to the family room. Wood beams, stone-wood burning fireplace and custom hardwood floors give you a sense of "home". Large and functional main floor laundry room with washer/dryer, slop sink and lots of cabinets and built ins. Check out the laundry chute! Upstairs opens up to 4 LARGE bedrooms. So much closet space! Step up to the spacious master suite with separate bathroom and walk-in closet. Added bonus storage in the attic too! Downstairs you will be greeted with a large finished space, perfect for entertaining! Custom wet bar has knotty pine details, sink, beverage fridge and custom wine rack! Hidden storage and custom built ins. Full bathroom in the basement comes with a pristine SAUNA! Every detail has been considered. Outside, you have a HUGE entertaining space with sun shade, cute firepit area with benches, lots of spring flowers and additional storage space in the shed! This is not your normal shed! Plus, home has a 2 entrance driveway that allows easy access to Hill Road. Perfect for RV/boat parking. Updates: ROOF! (2018) A/C (2019) SIDING (2005). A MUST SEE! SUPER CLEAN!
Location
State IL
County Mc Henry
Area Richmond
Rooms
Basement Full
Interior
Interior Features Sauna/Steam Room, Bar-Wet, Hardwood Floors, First Floor Laundry, Built-in Features, Walk-In Closet(s)
Heating Natural Gas, Forced Air
Cooling Central Air
Fireplaces Number 1
Fireplaces Type Wood Burning
Equipment Water-Softener Owned, CO Detectors, Ceiling Fan(s), Fan-Whole House, Sump Pump
Fireplace Y
Appliance Range, Microwave, Dishwasher, Refrigerator, Washer, Dryer, Disposal, Wine Refrigerator, Water Softener Owned
Laundry Gas Dryer Hookup, In Unit, Laundry Chute, Sink
Exterior
Exterior Feature Deck, Porch, Storms/Screens, Fire Pit
Garage Attached
Garage Spaces 2.5
Waterfront false
Roof Type Asphalt
Building
Lot Description Cul-De-Sac, Landscaped, Wooded
Sewer Septic-Private
Water Private Well
New Construction false
Schools
High Schools Richmond-Burton Community High S
School District 2 , 2, 157
Others
HOA Fee Include None
Ownership Fee Simple
Special Listing Condition None
Read Less
Want to know what your home might be worth? Contact us for a FREE valuation!

Our team is ready to help you sell your home for the highest possible price ASAP

© 2024 Listings courtesy of MRED as distributed by MLS GRID. All Rights Reserved.
Bought with Becky Kirchner • RE/MAX Plaza

GET MORE INFORMATION





