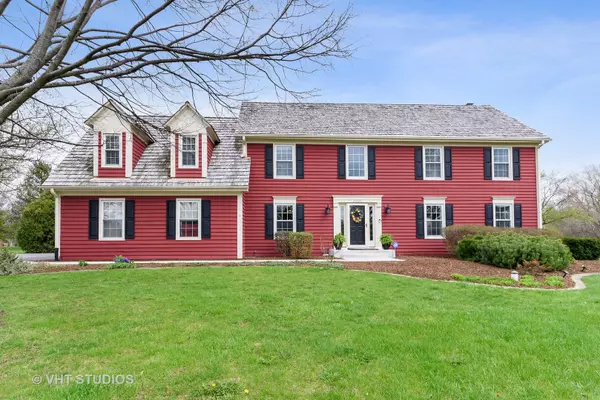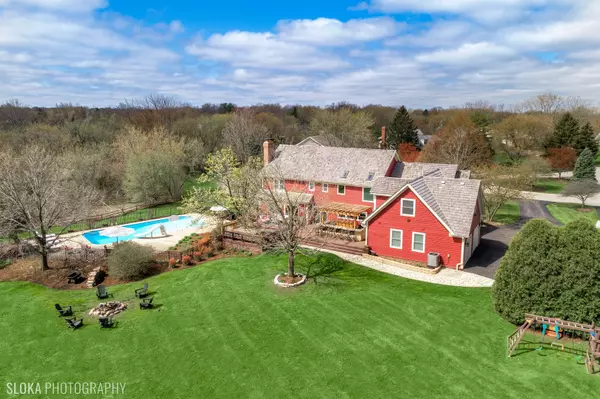$940,000
$895,000
5.0%For more information regarding the value of a property, please contact us for a free consultation.
20561 N Primrose CT Deer Park, IL 60010
4 Beds
3.5 Baths
4,272 SqFt
Key Details
Sold Price $940,000
Property Type Single Family Home
Sub Type Detached Single
Listing Status Sold
Purchase Type For Sale
Square Footage 4,272 sqft
Price per Sqft $220
Subdivision Deer Path Estates
MLS Listing ID 11395253
Sold Date 06/10/22
Style Colonial
Bedrooms 4
Full Baths 3
Half Baths 1
HOA Fees $8/ann
Year Built 1986
Annual Tax Amount $11,291
Tax Year 2020
Lot Size 1.200 Acres
Lot Dimensions 75X257X317X377
Property Description
Picture perfect home set on a quiet 1.2-acre cul-de-sac site! Expanded and updated throughout, this wonderful home offers great entertaining and family space with in-ground pool, outdoor grilling / bar area and a spacious floor plan. A two-story entry welcomes you to this sun-drenched home with beautiful maple hardwood flooring, new moldings & baseboards and solid wood 2-panel doors throughout the first floor. The heart of the home features a large family room with gas fireplace, double sliders to the outdoor oasis and opens to the striking kitchen with all the bells & whistles. Eating area and kitchen offer beautiful views of the rear yard and chefs will delight in the quartzite counters, Kitchen-Aid stainless steel appliances, breakfast bar and island with double thick countertop. Completing the first floor you'll find spacious living and dining rooms, powder room, updated laundry room with access to the 2nd floor bonus space and new full bath with door to the pool deck! Upstairs relax in the luxury primary suite with large walk-in closet, spa-like ensuite with heated floors, skylights, wet room with custom accent wall, shower and soaking tub. An office and bonus space with private access complete the primary wing while three secondary bedrooms and hall bath with double sinks rounds out the second floor. Finished lower level is a great hangout with large recreation room, game area and ample storage space. The resort-style backyard is the perfect escape! Spend the day by the in-ground pool, cook dinner on the Wolf grill and enjoy it at the outdoor bar with pergola or on the multi-level Trex deck. Complete the evening with s'mores around the firepit. Ideally located in award winning Barrington school district and minutes to Deer Park shopping & restaurants, nearby parks and Metra. Come for a visit and fall in love!
Location
State IL
County Lake
Area Barrington Area
Rooms
Basement Partial
Interior
Interior Features Vaulted/Cathedral Ceilings, Skylight(s), Hardwood Floors, First Floor Laundry, First Floor Full Bath, Built-in Features, Walk-In Closet(s)
Heating Natural Gas, Forced Air, Sep Heating Systems - 2+, Zoned
Cooling Central Air, Zoned
Fireplaces Number 2
Fireplaces Type Gas Log, Gas Starter
Equipment Humidifier, Water-Softener Owned, Sump Pump, Backup Sump Pump;
Fireplace Y
Appliance Double Oven, Microwave, Dishwasher, Refrigerator, Washer, Dryer, Disposal, Stainless Steel Appliance(s), Wine Refrigerator, Cooktop, Range Hood
Exterior
Exterior Feature Deck, Patio, In Ground Pool, Outdoor Grill, Fire Pit
Garage Attached
Garage Spaces 3.0
Community Features Park, Lake, Street Paved
Waterfront false
Roof Type Shake
Building
Lot Description Cul-De-Sac, Landscaped
Sewer Septic-Private
Water Private Well
New Construction false
Schools
Elementary Schools Arnett C Lines Elementary School
Middle Schools Barrington Middle School-Prairie
High Schools Barrington High School
School District 220 , 220, 220
Others
HOA Fee Include Other
Ownership Fee Simple
Special Listing Condition None
Read Less
Want to know what your home might be worth? Contact us for a FREE valuation!

Our team is ready to help you sell your home for the highest possible price ASAP

© 2024 Listings courtesy of MRED as distributed by MLS GRID. All Rights Reserved.
Bought with Stephanie Walker • RE/MAX of Barrington

GET MORE INFORMATION





